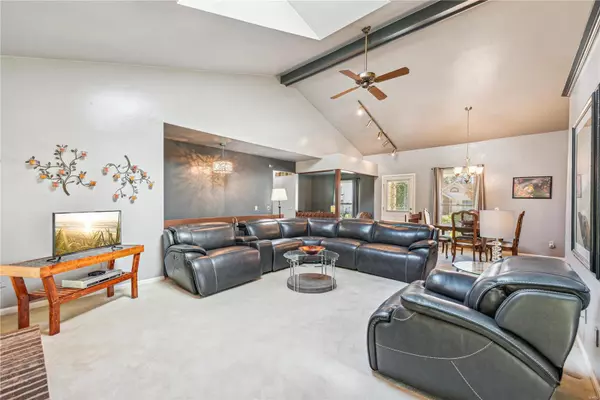For more information regarding the value of a property, please contact us for a free consultation.
15551 Chaste ST Florissant, MO 63034
Want to know what your home might be worth? Contact us for a FREE valuation!

Our team is ready to help you sell your home for the highest possible price ASAP
Key Details
Sold Price $290,000
Property Type Single Family Home
Sub Type Residential
Listing Status Sold
Purchase Type For Sale
Square Footage 2,471 sqft
Price per Sqft $117
Subdivision Sacre Coeur Estates 1
MLS Listing ID 24014752
Sold Date 12/06/24
Style Ranch
Bedrooms 3
Full Baths 3
Construction Status 37
Year Built 1987
Building Age 37
Lot Size 0.260 Acres
Acres 0.26
Lot Dimensions 69X170
Property Description
Step into this uniquely designed home, where thoughtful builder changes have created a truly exceptional living experience. This spacious and cozy residence features a welcoming fireplace that adds warmth and charm to the Great Room, living room, and dining room. With 3 large bedrooms, 3 full bathrooms, including a luxurious primary ensuite with garden tub, double vanity sinks, separate shower, and toilet with bidet attachment, comfort is guaranteed! The home boasts 2 large walk-in closets, an open-concept layout, a bright kitchen with breakfast room, a bay window, and a skylight that floods the space with natural light. Convenience is key with main floor laundry. The open stairwell leads to a lower level that offers a spacious rec room with wet bar, a versatile familyroom, a large storage area with shelves and closet. Outside, enjoy the covered patio, and large backyard. The 2car garage provides ample parking and storage. Don’t miss the opportunity to make this exceptional home yours!
Location
State MO
County St Louis
Area Hazelwood Central
Rooms
Basement Bathroom in LL, Full, Partially Finished, Rec/Family Area, Sump Pump
Interior
Interior Features Open Floorplan, Carpets, Window Treatments, Vaulted Ceiling, Walk-in Closet(s), Wet Bar
Heating Forced Air
Cooling Ceiling Fan(s), Electric
Fireplaces Number 1
Fireplaces Type Woodburning Fireplce
Fireplace Y
Appliance Dishwasher, Disposal, Electric Cooktop, Intercom, Microwave, Electric Oven, Refrigerator
Exterior
Parking Features true
Garage Spaces 2.0
Amenities Available Workshop Area
Private Pool false
Building
Lot Description Level Lot, Sidewalks, Streetlights
Story 1
Builder Name Rolwes
Sewer Public Sewer
Water Public
Architectural Style Traditional
Level or Stories One
Structure Type Brick Veneer,Vinyl Siding
Construction Status 37
Schools
Elementary Schools Barrington Elem.
Middle Schools Central Middle
High Schools Hazelwood Central High
School District Hazelwood
Others
Ownership Private
Acceptable Financing Cash Only, Conventional, FHA, VA
Listing Terms Cash Only, Conventional, FHA, VA
Special Listing Condition Owner Occupied, None
Read Less
Bought with Tracy Raspberry
GET MORE INFORMATION




