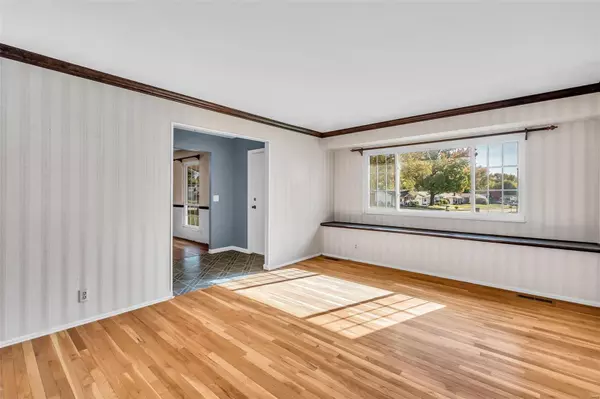For more information regarding the value of a property, please contact us for a free consultation.
3145 Matlock DR Florissant, MO 63031
Want to know what your home might be worth? Contact us for a FREE valuation!

Our team is ready to help you sell your home for the highest possible price ASAP
Key Details
Sold Price $192,000
Property Type Single Family Home
Sub Type Residential
Listing Status Sold
Purchase Type For Sale
Square Footage 1,796 sqft
Price per Sqft $106
Subdivision Wedgwood Green Heritage Hill 1
MLS Listing ID 24061996
Sold Date 11/26/24
Style Ranch
Bedrooms 4
Full Baths 2
Construction Status 57
Year Built 1967
Building Age 57
Lot Size 9,601 Sqft
Acres 0.2204
Lot Dimensions .2204
Property Description
Welcome to this charming all-brick ranch home, offering a perfect blend of comfort & style. With 4 spacious beds & 2 full baths, this 1,796 sq ft gem is designed for modern living. Step into the entry foyer & discover beautiful exposed hardwood floors throughout. Entertain family & friends in the living room w/ wood-burning fireplace. The eat-in kitchen is fully equipped w/ updated custom cabinets, stylish granite counters, chic backsplash, & convenient pantry. Each bedroom is generously sized, w/ the primary suite offering a walk-in closet. The expansive unfinished LL provides endless possibilities for customization, along w/ ample storage & laundry hookups. Step through the sliding glass door from the family room to a patio that overlooks a large/level fenced in backyard—ideal for outdoor gatherings. Add'l features: 2 car garage, Hazelwood Central Schools, & close proximity to grocery stores & shops! Property being sold AS IS. Welcome home!
Location
State MO
County St Louis
Area Hazelwood Central
Rooms
Basement Full, Concrete, Unfinished
Interior
Interior Features Bookcases, Center Hall Plan, Window Treatments, Walk-in Closet(s), Some Wood Floors
Heating Forced Air
Cooling Electric
Fireplaces Number 1
Fireplaces Type Woodburning Fireplce
Fireplace Y
Appliance Dishwasher, Disposal, Dryer, Microwave, Electric Oven, Refrigerator, Washer
Exterior
Parking Features true
Garage Spaces 2.0
Private Pool false
Building
Lot Description Fencing, Level Lot
Story 1
Sewer Public Sewer
Water Public
Architectural Style Traditional
Level or Stories One
Structure Type Brick Veneer,Vinyl Siding
Construction Status 57
Schools
Elementary Schools Keeven Elem.
Middle Schools Central Middle
High Schools Hazelwood Central High
School District Hazelwood
Others
Ownership Private
Acceptable Financing Cash Only, Conventional, FHA, VA
Listing Terms Cash Only, Conventional, FHA, VA
Special Listing Condition None
Read Less
Bought with Andrea O'Mahony
GET MORE INFORMATION




