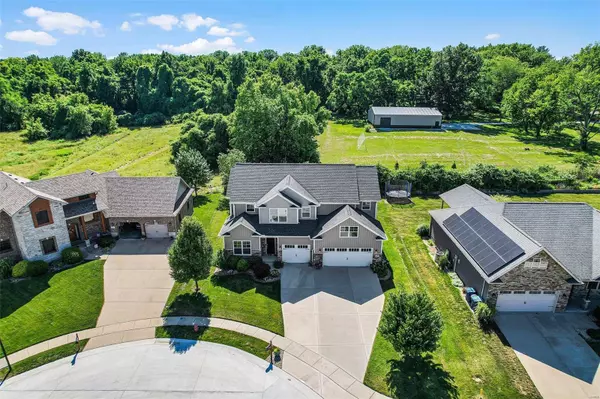For more information regarding the value of a property, please contact us for a free consultation.
335 Shea CT Edwardsville, IL 62025
Want to know what your home might be worth? Contact us for a FREE valuation!

Our team is ready to help you sell your home for the highest possible price ASAP
Key Details
Sold Price $475,000
Property Type Single Family Home
Sub Type Residential
Listing Status Sold
Purchase Type For Sale
Square Footage 3,689 sqft
Price per Sqft $128
Subdivision Prairie Oaks
MLS Listing ID 24039263
Sold Date 11/21/24
Style Other
Bedrooms 5
Full Baths 4
Half Baths 1
Construction Status 9
HOA Fees $10/ann
Year Built 2015
Building Age 9
Lot Size 9,148 Sqft
Acres 0.21
Lot Dimensions 86.43 x 133.56 IRR
Property Description
Gorgeous, meticulously maintained 5BR 4.5 BA home nestled on cul de sac lot near desirable Dunlap Lake area! Top notch finishes include 9' ceilings, wood floors & open floor plan! Right off foyer is a large home office w/French doors, LR featuring floor to ceiling stacked stone FP wall flanked with built-in bookcases, & window wall flooding room with natural light! Kitchen boasts contrasting island, pantry, granite countertops w/lovely tile backsplash & lighting w/industrial modern flair. Mud room leads to powder rm & huge 3-car oversized garage! Step out back into low maintenance level backyard w/privacy screening for covered patio w/ceiling fan & open air patio- perfect for meals alfresco or entertaining. Upstairs is oversized Primary BR suite sure to pamper & additional BR with ensuite, hall bath & 2 more BR's. Finished lower level includes family/rec rm w/accent lighting on TV wall, barn door, 5th BR & bath. New roof & gutters.
Location
State IL
County Madison-il
Rooms
Basement Concrete, Bathroom in LL, Full, Partially Finished, Rec/Family Area, Sleeping Area
Interior
Interior Features Bookcases, Center Hall Plan, High Ceilings, Open Floorplan, Carpets, Walk-in Closet(s), Some Wood Floors
Heating Forced Air
Cooling Electric
Fireplaces Number 1
Fireplaces Type Gas
Fireplace Y
Appliance Dishwasher, Disposal, Microwave, Gas Oven, Refrigerator, Stainless Steel Appliance(s)
Exterior
Garage true
Garage Spaces 3.0
Waterfront false
Private Pool false
Building
Lot Description Level Lot, Sidewalks, Streetlights
Story 2
Builder Name Piedmont
Sewer Public Sewer
Water Public
Architectural Style Traditional
Level or Stories Two
Structure Type Brk/Stn Veneer Frnt
Construction Status 9
Schools
Elementary Schools Edwardsville Dist 7
Middle Schools Edwardsville Dist 7
High Schools Edwardsville
School District Edwardsville Dist 7
Others
Ownership Private
Acceptable Financing Cash Only, Conventional, FHA, VA
Listing Terms Cash Only, Conventional, FHA, VA
Special Listing Condition Owner Occupied, None
Read Less
Bought with Allison Hansen
GET MORE INFORMATION




