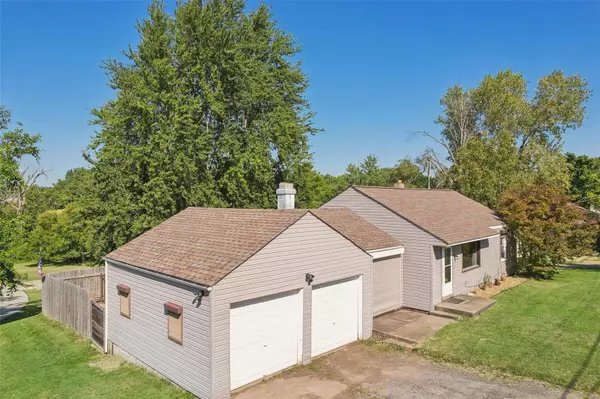For more information regarding the value of a property, please contact us for a free consultation.
11355 Mehl AVE Florissant, MO 63033
Want to know what your home might be worth? Contact us for a FREE valuation!

Our team is ready to help you sell your home for the highest possible price ASAP
Key Details
Sold Price $159,000
Property Type Single Family Home
Sub Type Residential
Listing Status Sold
Purchase Type For Sale
Square Footage 1,520 sqft
Price per Sqft $104
Subdivision Mehl Acres
MLS Listing ID 24052578
Sold Date 11/18/24
Style Ranch
Bedrooms 2
Full Baths 1
Construction Status 70
Year Built 1954
Building Age 70
Lot Size 1.008 Acres
Acres 1.008
Lot Dimensions 401' x 109'
Property Description
Imagine what you could do with a hidden ACRE of land… how about an 800 SF, climate-controlled shop ready to bring your wildest dreams to life? This is a call to all hobbyists, artists, contractors, and tradespeople—your secluded sanctuary awaits!
Nestled behind this charming 2-bed, 1-bath ranch home lies a serene, tree-lined oasis. Follow the 230' paved driveway to discover your private workshop. Equipped with 220A service, this former pole barn turned motorcycle shop offers endless possibilities. Whether you need precision, power, or just space to innovate, this versatile shop can handle it all. Shipping container included! In addition to 2 beds, 1 bath, take advantage of 3 bonus rooms for maximum functionality. Step outside to your fully fenced backyard patio + yard space - ideal for cookouts, relaxation, and entertaining. This rare gem is more than just a home; it's an opportunity and is priced to move quickly. Don’t let it slip away—come see it before it's gone!
Location
State MO
County St Louis
Area Hazelwood Central
Rooms
Basement Concrete, Block, Partially Finished, Walk-Up Access
Interior
Interior Features Carpets, Some Wood Floors
Heating Forced Air
Cooling Wall/Window Unit(s), Attic Fan, Ceiling Fan(s), Electric
Fireplaces Number 1
Fireplaces Type Woodburning Fireplce
Fireplace Y
Appliance Grill, Dishwasher, Dryer, Ice Maker, Microwave, Electric Oven, Refrigerator, Stainless Steel Appliance(s), Washer
Exterior
Parking Features true
Garage Spaces 3.0
Amenities Available Clubhouse, Security Lighting, Workshop Area
Private Pool false
Building
Lot Description Backs to Open Grnd, Backs to Trees/Woods, Chain Link Fence, Fencing, Sidewalks, Streetlights, Suitable for Horses
Story 1
Sewer Septic Tank
Water Public
Architectural Style Other
Level or Stories One
Structure Type Vinyl Siding
Construction Status 70
Schools
Elementary Schools Jury Elem.
Middle Schools Central Middle
High Schools Hazelwood Central High
School District Hazelwood
Others
Ownership Private
Acceptable Financing Cash Only, Conventional, FHA, Lease, Owner May Finance, Seller May Pay Some Closing, Specl Fincg Call Agt, VA
Listing Terms Cash Only, Conventional, FHA, Lease, Owner May Finance, Seller May Pay Some Closing, Specl Fincg Call Agt, VA
Special Listing Condition None
Read Less
Bought with Jacob Deiters
GET MORE INFORMATION




