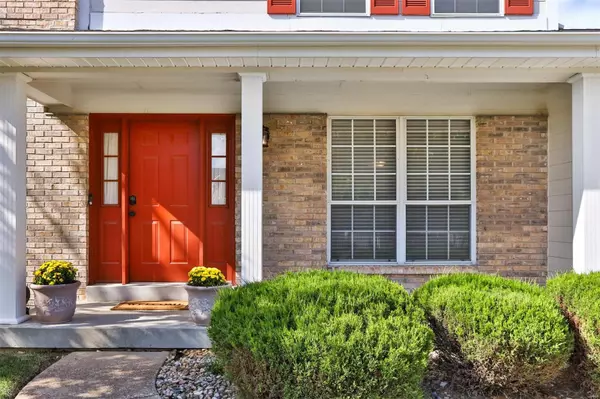For more information regarding the value of a property, please contact us for a free consultation.
960 Keeneland RD Florissant, MO 63034
Want to know what your home might be worth? Contact us for a FREE valuation!

Our team is ready to help you sell your home for the highest possible price ASAP
Key Details
Sold Price $285,000
Property Type Single Family Home
Sub Type Residential
Listing Status Sold
Purchase Type For Sale
Square Footage 2,046 sqft
Price per Sqft $139
Subdivision Villages At Barrington Downs
MLS Listing ID 24061654
Sold Date 11/08/24
Style Other
Bedrooms 4
Full Baths 2
Half Baths 1
Construction Status 34
HOA Fees $38/ann
Year Built 1990
Building Age 34
Lot Size 8,712 Sqft
Acres 0.2
Lot Dimensions 105 x 88
Property Description
Welcome home to this beautiful two-story home in the Barrington Downs neighborhood! This 4 bed, 3 bath home with a two-car garage features over 2,000 square feet and an open floor plan! As you walk into the entry foyer, you will be greeted by the spacious living room that flows into the family room. You will love the light and bright family room, complete with a gas fireplace with brick surround and gorgeous wood mantel. The kitchen features stainless appliances, stainless double sink, vent hood, and a pantry. Off the kitchen is the convenient main floor laundry room, complete with shelving for extra storage space! The formal dining room featuring crown molding, chair rail, and a beautiful chandelier is the perfect space to entertain! Upstairs, you will find a full bathroom and four bedrooms, including the primary suite complete with a walk-in closet, soaking tub, separate shower, and double sinks. The backyard features a concrete patio and beautiful, mature trees. Make an appt today!
Location
State MO
County St Louis
Area Hazelwood Central
Rooms
Basement Sump Pump, Unfinished
Interior
Interior Features Open Floorplan, Carpets, Window Treatments, Walk-in Closet(s)
Heating Forced Air
Cooling Ceiling Fan(s), Electric
Fireplaces Number 1
Fireplaces Type Gas
Fireplace Y
Appliance Dishwasher, Disposal, Electric Oven, Stainless Steel Appliance(s)
Exterior
Parking Features true
Garage Spaces 2.0
Private Pool false
Building
Lot Description Level Lot, Sidewalks
Story 2
Sewer Public Sewer
Water Public
Architectural Style Traditional
Level or Stories Two
Construction Status 34
Schools
Elementary Schools Barrington Elem.
Middle Schools North Middle
High Schools Hazelwood Central High
School District Hazelwood
Others
Ownership Private
Acceptable Financing Cash Only, Conventional, FHA, VA
Listing Terms Cash Only, Conventional, FHA, VA
Special Listing Condition Owner Occupied, None
Read Less
Bought with Tiffany Hamilton



