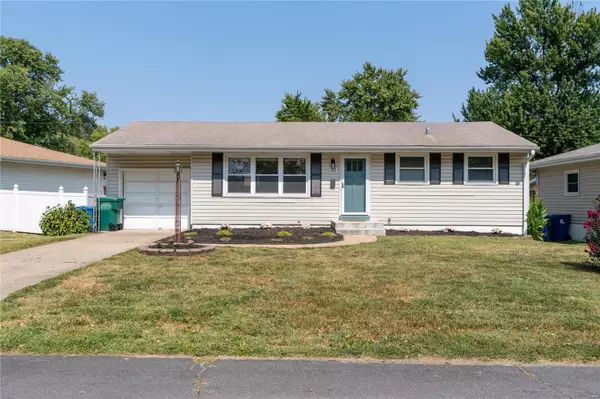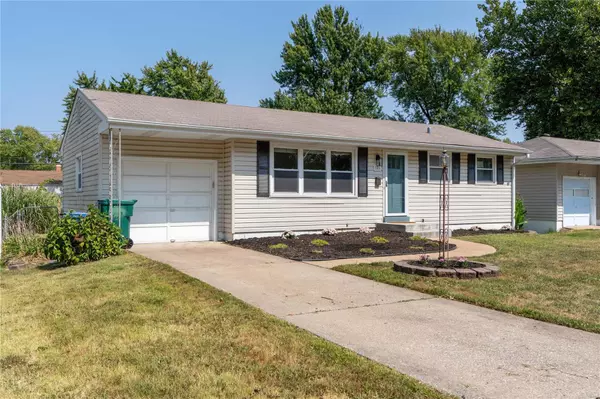For more information regarding the value of a property, please contact us for a free consultation.
155 Sally DR Florissant, MO 63031
Want to know what your home might be worth? Contact us for a FREE valuation!

Our team is ready to help you sell your home for the highest possible price ASAP
Key Details
Sold Price $138,000
Property Type Single Family Home
Sub Type Residential
Listing Status Sold
Purchase Type For Sale
Square Footage 912 sqft
Price per Sqft $151
Subdivision Shamrock Acres 1
MLS Listing ID 24055047
Sold Date 10/25/24
Style Ranch
Bedrooms 3
Full Baths 1
Construction Status 67
Year Built 1957
Building Age 67
Lot Size 7,501 Sqft
Acres 0.1722
Lot Dimensions 58 x 126 x 58 x 125
Property Description
Check out this 3 bed 1 bath Florissant charmer! Convenient location close to highways and shopping/restaurants.
Inside, Gleaming hardwood floors greet you and flow throughout the home. Features light and bright living room, spacious kitchen with stainless appliances, neutral paint, and a pantry. The first bedroom is off the kitchen and living room so could be used as a dining room/office etc. Down the hallway is the bathroom with updated vanity, and two more bedrooms completing the main level. Downstairs, the unfinished basement with laundry hookups is perfect for storage or could be turned into more living area. Fenced in back yard has small patio and shed that stays. Home has 1 car garage and includes 1 year HSA Home Warranty. Awaiting your personal touches & for you to call it home. Schedule your showing today!
Location
State MO
County St Louis
Area Hazelwood West
Rooms
Basement Full, Unfinished
Interior
Interior Features Center Hall Plan, Window Treatments, Some Wood Floors
Heating Forced Air
Cooling Attic Fan, Ceiling Fan(s), Electric
Fireplaces Type None
Fireplace Y
Appliance Dishwasher, Disposal, Range Hood, Gas Oven, Refrigerator, Stainless Steel Appliance(s)
Exterior
Parking Features true
Garage Spaces 1.0
Private Pool false
Building
Lot Description Chain Link Fence, Fencing, Level Lot
Story 1
Sewer Public Sewer
Water Public
Architectural Style Traditional
Level or Stories One
Structure Type Vinyl Siding
Construction Status 67
Schools
Elementary Schools Mccurdy Elem.
Middle Schools Northwest Middle
High Schools Hazelwood West High
School District Hazelwood
Others
Ownership Private
Acceptable Financing Cash Only, Conventional, FHA, VA
Listing Terms Cash Only, Conventional, FHA, VA
Special Listing Condition None
Read Less
Bought with Ted Gottlieb
GET MORE INFORMATION




