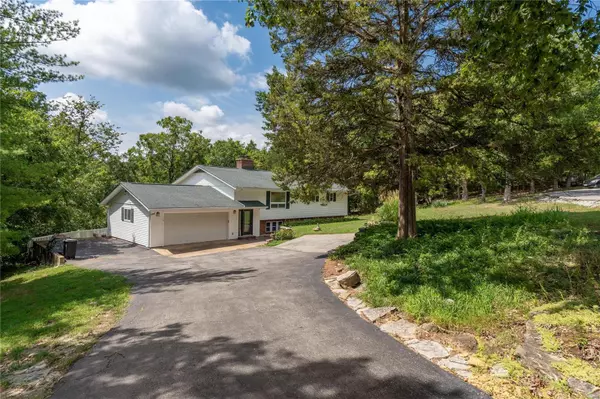For more information regarding the value of a property, please contact us for a free consultation.
8366 John McKeever RD House Springs, MO 63051
Want to know what your home might be worth? Contact us for a FREE valuation!

Our team is ready to help you sell your home for the highest possible price ASAP
Key Details
Sold Price $365,000
Property Type Single Family Home
Sub Type Residential
Listing Status Sold
Purchase Type For Sale
Square Footage 2,700 sqft
Price per Sqft $135
Subdivision Weatherby Acres 03
MLS Listing ID 24050501
Sold Date 09/26/24
Style Split Foyer
Bedrooms 4
Full Baths 2
Half Baths 1
Construction Status 51
Year Built 1973
Building Age 51
Lot Size 2.860 Acres
Acres 2.86
Lot Dimensions 199x620
Property Description
Showings start 8/15. This beautifully updated split foyer home offers 3 bds and 2.5 bths, providing over 2,700 sqft. of living in the AAA Rockwood school district with lower JeffCo taxes. Set on nearly 3 wooded acres, this home offers privacy while still being convenient to town. The large living room, features a wood-burning fireplace. Eat-in kitchen with a large granite island. Step out onto the newer deck and enjoy the serene wooded views. The primary bedroom includes two closets and an ensuite bath with a walk-in shower. The lower level is perfect for entertaining, with rec room, 2nd fireplace, bar area, and walk-out to the patio. This level also includes a bonus room, updated half bath, and an oversized laundry area complete with a washer and dryer. Extra parking for a boat/RV, as well as a fenced area for pets or kids. Updates include LVP flooring (2019), HVAC (2020), attic insulation, roof vents, and a new deck (2020). This home combines modern comforts with a private setting.
Location
State MO
County Jefferson
Area Eureka
Rooms
Basement Bathroom in LL, Partially Finished, Sump Pump, Walk-Out Access
Interior
Heating Forced Air
Cooling Electric
Fireplaces Number 2
Fireplaces Type Woodburning Fireplce
Fireplace Y
Exterior
Garage true
Garage Spaces 2.0
Waterfront false
Private Pool false
Building
Lot Description Backs to Trees/Woods, Fencing, Wooded
Sewer Septic Tank
Water Well
Architectural Style Traditional
Level or Stories Multi/Split
Construction Status 51
Schools
Elementary Schools Geggie Elem.
Middle Schools Lasalle Springs Middle
High Schools Eureka Sr. High
School District Rockwood R-Vi
Others
Ownership Private
Acceptable Financing Cash Only, Conventional, FHA, USDA, VA
Listing Terms Cash Only, Conventional, FHA, USDA, VA
Special Listing Condition None
Read Less
Bought with Shayla Goddard
GET MORE INFORMATION




