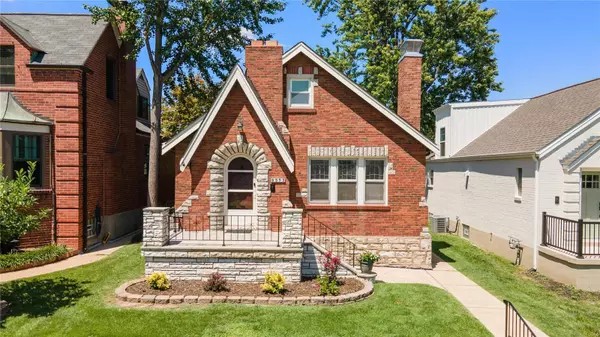For more information regarding the value of a property, please contact us for a free consultation.
6553 Lindenwood PL St Louis, MO 63109
Want to know what your home might be worth? Contact us for a FREE valuation!

Our team is ready to help you sell your home for the highest possible price ASAP
Key Details
Sold Price $379,900
Property Type Single Family Home
Sub Type Residential
Listing Status Sold
Purchase Type For Sale
Square Footage 1,783 sqft
Price per Sqft $213
Subdivision Watson Terrace
MLS Listing ID 24045958
Sold Date 09/09/24
Style Bungalow / Cottage
Bedrooms 4
Full Baths 2
Construction Status 84
Year Built 1940
Building Age 84
Lot Size 4,082 Sqft
Acres 0.0937
Lot Dimensions 35 x 122
Property Description
This quintessential 1,783sq ft. brick bungalow oozes the charm you'd expect to see in the darling neighborhoods of south city; but what you may not expect to find is how this 4 bed (4th bd currently used as a main floor laundry room, washer/dryer can be removed very easily and be put back in the lower level) & 2 full bath home has beautiful updates, is well maintained w/ newly refinished wood floors and freshly painted. The Inviting living room has a gas fireplace, beautiful stained & lead glass windows leading to the large, separate dining room, perfect for entertaining. The Kitchen has Quartz counter tops, oak cabinets & stainless appliances leading to the large family room. The family room leads to a composite deck and the manicured, fenced yard, with a patio and 2 car garage. Main floor has 2 beds & a full bath, while the 2nd floor offers 2 beds and a full bath. Short walk to Lindenwood Park & convenient to shops & restaurants! New roof, June 2024!
Location
State MO
County St Louis City
Area South City
Rooms
Basement Concrete, Unfinished, Walk-Out Access
Interior
Interior Features Bookcases, High Ceilings, Carpets, Some Wood Floors
Heating Forced Air
Cooling Electric
Fireplaces Number 1
Fireplaces Type Gas
Fireplace Y
Appliance Dishwasher, Disposal, Dryer, Range, Refrigerator, Stainless Steel Appliance(s)
Exterior
Garage true
Garage Spaces 2.0
Waterfront false
Private Pool false
Building
Lot Description Fencing, Level Lot, Sidewalks, Streetlights
Story 1.5
Sewer Public Sewer
Water Public
Architectural Style Traditional
Level or Stories One and One Half
Structure Type Brick
Construction Status 84
Schools
Elementary Schools Mason Elem.
Middle Schools Long Middle Community Ed. Center
High Schools Roosevelt High
School District St. Louis City
Others
Ownership Private
Acceptable Financing Cash Only, Conventional
Listing Terms Cash Only, Conventional
Special Listing Condition None
Read Less
Bought with Ronna Pohlman
GET MORE INFORMATION




