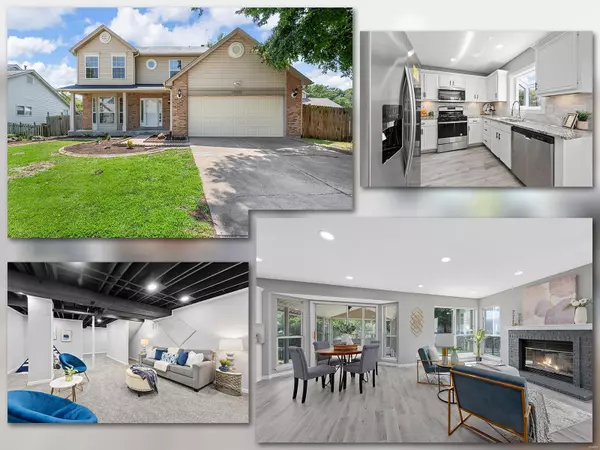For more information regarding the value of a property, please contact us for a free consultation.
1660 Celerity DR Florissant, MO 63031
Want to know what your home might be worth? Contact us for a FREE valuation!

Our team is ready to help you sell your home for the highest possible price ASAP
Key Details
Sold Price $336,000
Property Type Single Family Home
Sub Type Residential
Listing Status Sold
Purchase Type For Sale
Square Footage 2,800 sqft
Price per Sqft $120
Subdivision Shackelford Meadows Two
MLS Listing ID 24046742
Sold Date 08/27/24
Style Other
Bedrooms 5
Full Baths 2
Half Baths 1
Construction Status 36
Year Built 1988
Building Age 36
Lot Size 7,405 Sqft
Acres 0.17
Lot Dimensions 66x117x34x70x82
Property Description
See it before it's Sold. Gorgeous @ Story with over 2800 sq feet of newly remodeled finished living area. Just a few minutes from Hwy 270 and Lindbergh. Completely remodeled 5 bedroom 3 bath home with large open floor plan. All new luxury plank flooring and carpet throughout. Contemporary recessed lighting, gorgeous wood burning fireplace in Great Room, custom kitchen cabinets with crown molding, new appliances, granite countertops, tile backsplash. Bathrooms feature tile tub surrounds, newer vanities, flooring and light fixtures. Beautiful finished lower level with possible additional sleeping area or office, a massive living space, bonus room storage. Cozy covered screened patio room for those backyard bar-b-ques . Attached two car garage. This one is a show stopper!
Location
State MO
County St Louis
Area Hazelwood Central
Rooms
Basement Partially Finished, Rec/Family Area, Sleeping Area
Interior
Interior Features Carpets
Heating Forced Air
Cooling Electric
Fireplaces Number 1
Fireplaces Type Woodburning Fireplce
Fireplace Y
Appliance Dishwasher, Disposal, Microwave, Gas Oven
Exterior
Parking Features true
Garage Spaces 2.0
Private Pool false
Building
Lot Description Fencing, Wood Fence
Story 2
Sewer Public Sewer
Water Public
Architectural Style Contemporary, Traditional
Level or Stories Two
Structure Type Aluminum Siding,Vinyl Siding
Construction Status 36
Schools
Elementary Schools Cold Water Elem.
Middle Schools Central Middle
High Schools Hazelwood Central High
School District Hazelwood
Others
Ownership Private
Acceptable Financing Cash Only, Conventional, FHA, VA
Listing Terms Cash Only, Conventional, FHA, VA
Special Listing Condition Renovated, None
Read Less
Bought with Taneka Jefferson
GET MORE INFORMATION




