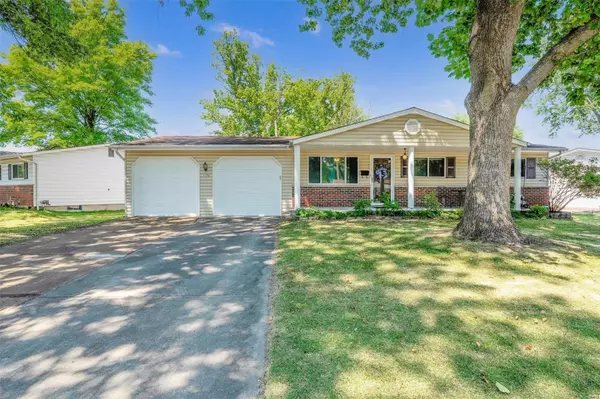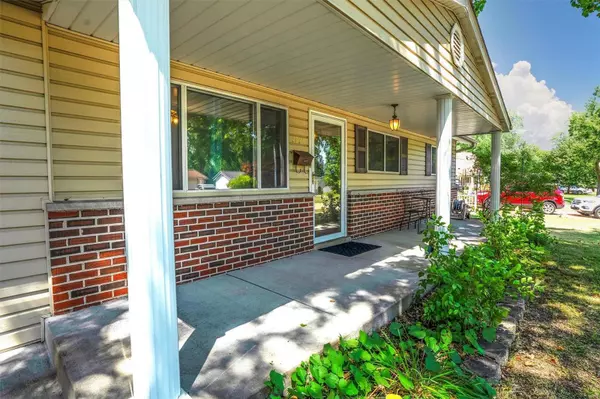For more information regarding the value of a property, please contact us for a free consultation.
1175 Bluebird DR Florissant, MO 63031
Want to know what your home might be worth? Contact us for a FREE valuation!

Our team is ready to help you sell your home for the highest possible price ASAP
Key Details
Sold Price $195,000
Property Type Single Family Home
Sub Type Residential
Listing Status Sold
Purchase Type For Sale
Square Footage 1,550 sqft
Price per Sqft $125
Subdivision Mullanphy Gardens
MLS Listing ID 24033822
Sold Date 08/21/24
Style Ranch
Bedrooms 3
Full Baths 2
Year Built 1965
Lot Size 0.266 Acres
Acres 0.266
Lot Dimensions 89x130
Property Description
Welcome to this amazing 3-bedroom, 2-bathroom home with an OVERSIZED 2-car garage! This beautifully updated ranch-style home offers spacious rooms, ensuring ample living space for you and your family. Step into the heart of the home where your updated kitchen awaits with its gas stove, refrigerator, and dishwasher, making meal preparation a joy. The master suite provides a tranquil retreat, while downstairs offers an oversized rec/family room and a utility room with abundant storage and built-in shelving. Enjoy the modern comforts of updated baths, ceiling fans, 6-panel doors, newly updated HVAC and furnace, and newer electrical service. Outside, relax in the privacy of your yard perfect for outdoor entertaining. Don't miss the oversized garage space with a 9X15 workshop area! Conveniently located near schools and shopping, this home offers the perfect blend of comfort, convenience, and modern living. Don't miss out on the opportunity to make this your new home sweet home!
Location
State MO
County St Louis
Area Hazelwood West
Rooms
Basement Partially Finished, Rec/Family Area
Interior
Interior Features Center Hall Plan, Carpets
Heating Forced Air
Cooling Ceiling Fan(s), Electric
Fireplaces Type None
Fireplace Y
Appliance Dishwasher, Disposal, Microwave, Gas Oven
Exterior
Parking Features true
Garage Spaces 2.0
Amenities Available Workshop Area
Private Pool false
Building
Lot Description Chain Link Fence
Story 1
Sewer Public Sewer
Water Public
Architectural Style Traditional
Level or Stories One
Structure Type Brk/Stn Veneer Frnt,Vinyl Siding
Schools
Elementary Schools Walker Elem.
Middle Schools Northwest Middle
High Schools Hazelwood West High
School District Hazelwood
Others
Ownership Private
Acceptable Financing Cash Only, Conventional, FHA, Government, Private, VA
Listing Terms Cash Only, Conventional, FHA, Government, Private, VA
Special Listing Condition None
Read Less
Bought with Keith Yuede



