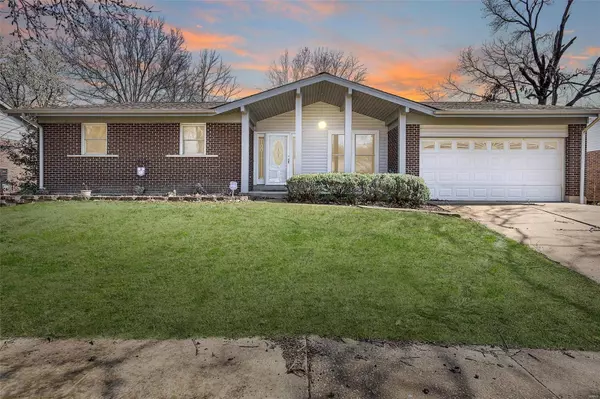For more information regarding the value of a property, please contact us for a free consultation.
3646 Argonne Forest DR Florissant, MO 63034
Want to know what your home might be worth? Contact us for a FREE valuation!

Our team is ready to help you sell your home for the highest possible price ASAP
Key Details
Sold Price $239,000
Property Type Single Family Home
Sub Type Residential
Listing Status Sold
Purchase Type For Sale
Square Footage 2,400 sqft
Price per Sqft $99
Subdivision Parc Argonne Forest 2
MLS Listing ID 24016482
Sold Date 06/04/24
Style Ranch
Bedrooms 3
Full Baths 2
Construction Status 46
HOA Fees $10/ann
Year Built 1978
Building Age 46
Lot Size 8,847 Sqft
Acres 0.2031
Lot Dimensions 71x125x97x109
Property Description
Nestled in a serene neighborhood, this inviting home welcomes you w/ a harmonious blend of open-plan living. The heart of the house is an expansive kitchen, complete w/ modern appliances & central island, opening to a cozy dining area perfect for sharing meals & moments. The adjacent living room is a spacious haven, ideal for relaxation & social gatherings. The home features a primary bedroom designed as a personal sanctuary, complemented by additional bedrooms offering comfort for family & guests. A dedicated laundry room enhances the practicality of the home, ensuring household management remains effortless. The expansive basement provides a versatile space for hobbies, storage, or additional living areas, adaptable to your lifestyle needs. The attached garage ensures convenience for vehicles & extra storage.This home offers a thoughtful layout that caters to both lively family activities & quiet personal moments, making it the perfect setting. Welcome home!
Location
State MO
County St Louis
Area Hazelwood Central
Rooms
Basement Concrete, Unfinished
Interior
Interior Features Open Floorplan, Carpets, Some Wood Floors
Heating Forced Air
Cooling Attic Fan, Ceiling Fan(s), Electric
Fireplaces Type None
Fireplace Y
Appliance Central Vacuum, Dishwasher, Disposal, Dryer, Microwave, Electric Oven, Washer
Exterior
Parking Features true
Garage Spaces 2.0
Private Pool false
Building
Lot Description Fencing, Level Lot, Partial Fencing, Sidewalks, Streetlights
Story 1
Sewer Public Sewer
Water Public
Architectural Style Traditional
Level or Stories One
Structure Type Brick Veneer,Vinyl Siding
Construction Status 46
Schools
Elementary Schools Jana Elem.
Middle Schools North Middle
High Schools Hazelwood Central High
School District Hazelwood
Others
Ownership Private
Acceptable Financing Cash Only, Conventional, FHA, VA, Other
Listing Terms Cash Only, Conventional, FHA, VA, Other
Special Listing Condition None
Read Less
Bought with Charlotte Bartlett
GET MORE INFORMATION




