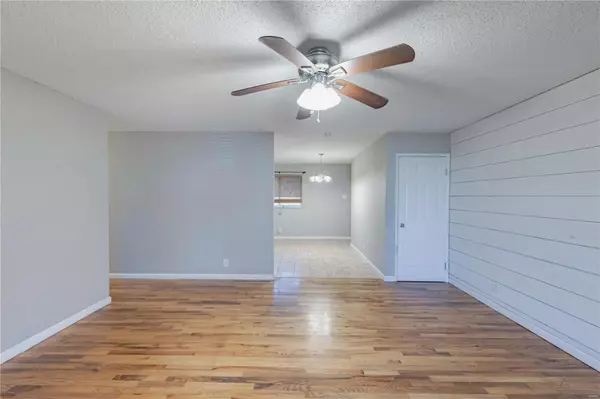For more information regarding the value of a property, please contact us for a free consultation.
2562 Saddle Ridge DR Florissant, MO 63031
Want to know what your home might be worth? Contact us for a FREE valuation!

Our team is ready to help you sell your home for the highest possible price ASAP
Key Details
Sold Price $162,500
Property Type Single Family Home
Sub Type Residential
Listing Status Sold
Purchase Type For Sale
Square Footage 1,189 sqft
Price per Sqft $136
Subdivision Pleasant Hollow 2
MLS Listing ID 23070448
Sold Date 01/08/24
Style Ranch
Bedrooms 3
Full Baths 2
Construction Status 52
Year Built 1972
Building Age 52
Lot Size 7,200 Sqft
Acres 0.1653
Lot Dimensions 60 x 120
Property Description
Welcome to this charming brick ranch style home featuring 3 beds, 2 baths, and a delightful covered front porch. Walk inside to find gleaming hardwood floors in the big, bright living area ideal for unwinding. The eat-in kitchen is large, updated and offers a generously sized dining area. Through the hall you'll find 3 good sized bedrooms and 2 nicely updated bathrooms. In addition, there is plenty of room in the full basement (2 rooms already have finished walls and are perfect for hobbies, crafts or whatever you please. One is currently set up as a workshop area). The possibilities are endless here! Outside, a fenced backyard beckons for gatherings, playing fetch, or catch, or just hanging out. The home is complemented by a convenient carport for easy parking. Lots of updates including a newer A/C and furnace (2019) which ensure year-round comfort and a roof that was replaced in 10/22 so no worries there. This lovely home is a perfect blend of comfort and style. Welcome Home!
Location
State MO
County St Louis
Area Hazelwood Central
Rooms
Basement Full, Partially Finished
Interior
Interior Features Open Floorplan, Some Wood Floors
Heating Forced Air
Cooling Electric
Fireplaces Type None
Fireplace Y
Appliance Dishwasher, Disposal, Electric Oven
Exterior
Parking Features false
Private Pool false
Building
Lot Description Fencing, Level Lot, Sidewalks
Story 1
Sewer Public Sewer
Water Public
Architectural Style Traditional
Level or Stories One
Structure Type Brick
Construction Status 52
Schools
Elementary Schools Walker Elem.
Middle Schools Central Middle
High Schools Hazelwood Central High
School District Hazelwood
Others
Ownership Private
Acceptable Financing Cash Only, Conventional, FHA, Government
Listing Terms Cash Only, Conventional, FHA, Government
Special Listing Condition None
Read Less
Bought with Shanika Benson



