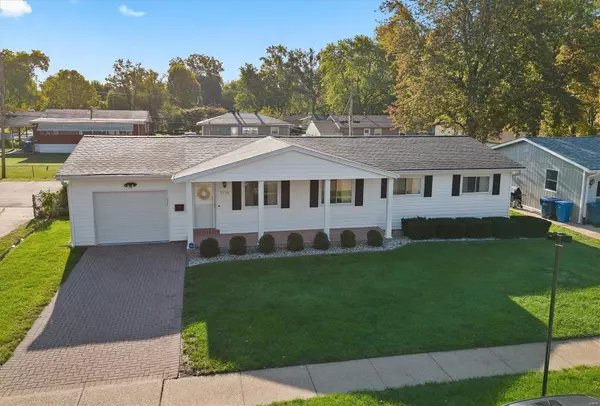For more information regarding the value of a property, please contact us for a free consultation.
1770 Aspen DR Florissant, MO 63031
Want to know what your home might be worth? Contact us for a FREE valuation!

Our team is ready to help you sell your home for the highest possible price ASAP
Key Details
Sold Price $200,000
Property Type Single Family Home
Sub Type Residential
Listing Status Sold
Purchase Type For Sale
Square Footage 1,344 sqft
Price per Sqft $148
Subdivision Mullanphy Gardens
MLS Listing ID 23060145
Sold Date 10/31/23
Style Ranch
Bedrooms 3
Full Baths 2
Construction Status 59
Year Built 1964
Building Age 59
Lot Size 7,501 Sqft
Acres 0.1722
Lot Dimensions 100 x 75
Property Description
Welcome to this meticulously maintained 3 bed, 2 full bath ranch with great curb appeal! This 1,344 sf home has passed Florissant's occupancy inspection and is ready for you to move right in. Inside, you'll find a large living room, a separate family room, and a spacious eat-in kitchen that underwent a makeover within the last 8-10 years. You'll love the custom 42” cabinets, wall oven with gas cooktop, and lovely Corian counters. Beautiful wood floors grace the primary bedroom with ensuite and walk-in shower. The two guest bedrooms are generously sized with one having wood floors and the other carpet w/wood floors underneath. Underground irrigation in front & back yard, fully fenced, brick paver driveway, professionally waterproofed basement, SunSetter awning over the back patio, and so much more. Make cherished family memories in this home just as the sellers have for the past 54 years. Roof-2014. Conveniently located near schools, restaurants, shopping, and freeway access.
Location
State MO
County St Louis
Area Hazelwood West
Rooms
Basement Full, Sump Pump, Unfinished
Interior
Interior Features Carpets, Window Treatments, Some Wood Floors
Heating Forced Air
Cooling Electric
Fireplaces Type None
Fireplace Y
Appliance Dishwasher, Gas Cooktop, Microwave, Wall Oven
Exterior
Parking Features true
Garage Spaces 1.0
Amenities Available Workshop Area
Private Pool false
Building
Lot Description Fencing, Level Lot, Wood Fence
Story 1
Sewer Public Sewer
Water Public
Architectural Style Traditional
Level or Stories One
Structure Type Vinyl Siding
Construction Status 59
Schools
Elementary Schools Mccurdy Elem.
Middle Schools Northwest Middle
High Schools Hazelwood West High
School District Hazelwood
Others
Ownership Private
Acceptable Financing Cash Only, Conventional, FHA, VA
Listing Terms Cash Only, Conventional, FHA, VA
Special Listing Condition None
Read Less
Bought with Kennetha Paris



