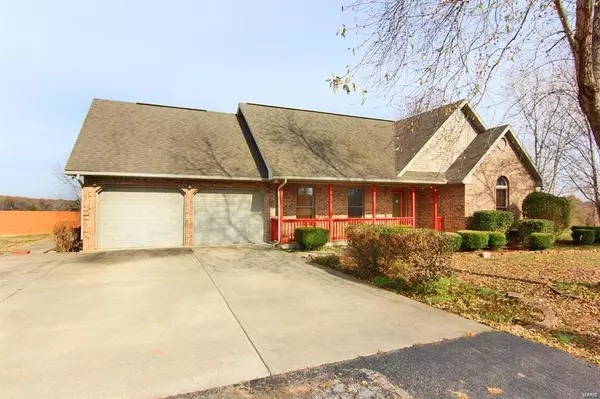For more information regarding the value of a property, please contact us for a free consultation.
9315 State Highway 34 Glen Allen, MO 63751
Want to know what your home might be worth? Contact us for a FREE valuation!

Our team is ready to help you sell your home for the highest possible price ASAP
Key Details
Sold Price $399,999
Property Type Single Family Home
Sub Type Residential
Listing Status Sold
Purchase Type For Sale
Square Footage 2,400 sqft
Price per Sqft $166
Subdivision Unknown
MLS Listing ID 22079537
Sold Date 09/29/23
Style Ranch
Bedrooms 4
Full Baths 4
Construction Status 20
Year Built 2003
Building Age 20
Lot Size 15.400 Acres
Acres 15.4
Lot Dimensions 15.4 acres
Property Description
A must see! All brick 4 bed 4 bath 2 car attached garage spectacular home includes a 40x60 shop already plumbed for electric. Plus a 2016 Aprox 1431 Sq.Ft. 3bed 2 bath Modular home! All In a beautiful country setting on a peaceful 15 acers fenced in the back with a stocked pond. Main level laundry 3 main level bedrooms 2 fireplaces (set up for Gas or wood) has a large deck and covered patio for entertaining. Each home has its own septic and shares the well. Call today to make this this home yours! Motivated Sellers will entertain any reasonable offer.
supplements for updated inclusions:
Water softener
Furnace and Air Conditioner
Well Pump
3 New toilets
Refrigerator
Stove
Microwave
Garbage Disposal
Dishwasher
Showers
Faucet Seal in tub
Roof
Carpet
New Bathroom
New Flooring in Laundry Room
Counter Tops
Back Splash
Deck Sealant
Rails
Asphalt Driveway
Barn
Location
State MO
County Bollinger
Rooms
Basement Fireplace in LL, Full, Partially Finished, Rec/Family Area, Walk-Out Access
Interior
Interior Features Open Floorplan, Carpets, Vaulted Ceiling, Walk-in Closet(s), Some Wood Floors
Heating Forced Air
Cooling Ceiling Fan(s), Electric
Fireplaces Number 2
Fireplaces Type Gas, Woodburning Fireplce
Fireplace Y
Appliance Dishwasher, Microwave, Electric Oven, Refrigerator, Washer, Water Softener
Exterior
Garage true
Garage Spaces 2.0
Waterfront false
Private Pool false
Building
Lot Description Backs to Open Grnd, Level Lot, Pond/Lake, Suitable for Horses
Story 1
Sewer Septic Tank
Water Shared, Well
Architectural Style Other
Level or Stories One
Structure Type Brick
Construction Status 20
Schools
Elementary Schools Woodland Elem.
Middle Schools Woodland Middle
High Schools Woodland High
School District Woodland R-Iv
Others
Ownership Private
Acceptable Financing Cash Only, Conventional, FHA, VA
Listing Terms Cash Only, Conventional, FHA, VA
Special Listing Condition None
Read Less
Bought with Ronnie Cline
GET MORE INFORMATION




