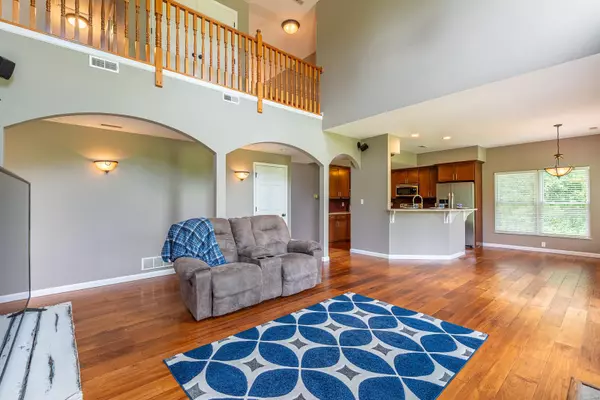For more information regarding the value of a property, please contact us for a free consultation.
7477 Rivermont TRL House Springs, MO 63051
Want to know what your home might be worth? Contact us for a FREE valuation!

Our team is ready to help you sell your home for the highest possible price ASAP
Key Details
Sold Price $329,000
Property Type Single Family Home
Sub Type Residential
Listing Status Sold
Purchase Type For Sale
Square Footage 1,558 sqft
Price per Sqft $211
Subdivision Big River View
MLS Listing ID 23050047
Sold Date 09/29/23
Style Other
Bedrooms 3
Full Baths 2
Half Baths 1
Construction Status 16
Year Built 2007
Building Age 16
Lot Size 2.020 Acres
Acres 2.02
Property Description
BACK ON MARKET - NO FAULT OF SELLER! Big River access with all the water activities possible and a beautiful house on 2 acres! Custom 3bed, 2.5 bath 2 story loaded with amenities! The 2 story foyer with stunning wood staircase and gleaming hardwood floors direct you to the open floor plan.The elegant Great Room has soaring ceilings, fireplace and lots of windows. Gorgeous kitchen has 36" cabinets, ss appliances, granite countertops + walk-in pantry = your dream kitchen! Main level has private office, powder room, screened in sunroom and oversized 2 car garage.Beautiful wood floors continue to 2nd Level with 3 bedrooms and 2nd story laundry. The Loft area is perfect for kids to have their own space plus a bonus room. Lets talk about the fabulous Master Suite has cathedral ceiling, walk-in closet &your own private deck to enjoy the views.The Spa like master bath with sep shower and tub and double bowl sink. All appliances stay including washer & dryer (w/d approx 4-5 yrs). Zoned HVAC
Location
State MO
County Jefferson
Area Northwest
Rooms
Basement None
Interior
Interior Features Cathedral Ceiling(s), Open Floorplan, Walk-in Closet(s), Some Wood Floors
Heating Forced Air
Cooling Ceiling Fan(s), Electric
Fireplaces Number 1
Fireplaces Type Insert, Woodburning Fireplce
Fireplace Y
Appliance Dishwasher
Exterior
Garage true
Garage Spaces 2.0
Waterfront false
Private Pool false
Building
Lot Description Backs to Trees/Woods, Level Lot
Story 2
Sewer Septic Tank
Water Shared, Well
Architectural Style Traditional
Level or Stories Two
Structure Type Vinyl Siding
Construction Status 16
Schools
Elementary Schools Cedar Springs Elem.
Middle Schools Northwest Valley School
High Schools Northwest High
School District Northwest R-I
Others
Ownership Private
Acceptable Financing Cash Only, Conventional, FHA, VA
Listing Terms Cash Only, Conventional, FHA, VA
Special Listing Condition Owner Occupied, None
Read Less
Bought with Thomas Derry
GET MORE INFORMATION




