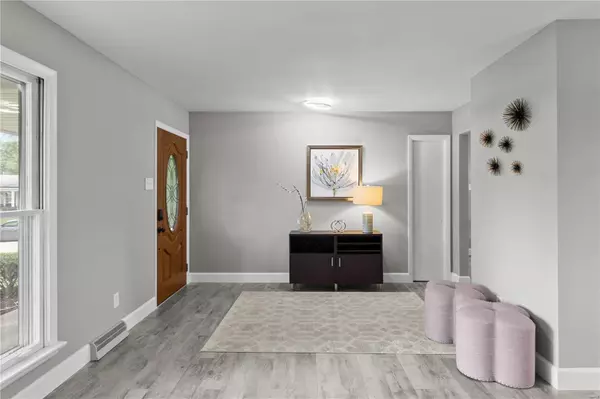For more information regarding the value of a property, please contact us for a free consultation.
4040 Galaxie DR Florissant, MO 63034
Want to know what your home might be worth? Contact us for a FREE valuation!

Our team is ready to help you sell your home for the highest possible price ASAP
Key Details
Sold Price $265,000
Property Type Single Family Home
Sub Type Residential
Listing Status Sold
Purchase Type For Sale
Square Footage 2,585 sqft
Price per Sqft $102
Subdivision Sunland Hills 2
MLS Listing ID 23046166
Sold Date 08/23/23
Style Ranch
Bedrooms 4
Full Baths 2
Construction Status 59
Year Built 1964
Building Age 59
Lot Size 0.376 Acres
Acres 0.376
Lot Dimensions 126 x 130
Property Description
Far out in the uncharted backwaters of Milky Way lies an utterly insignificant little blue green planet. On this planet resides a spectacular sprawling brick ranch with out of this world features. Dreamy 1st floor setup with a jaw dropping kitchen including white shaker cabinets, new Samsung appliances and an island that overlooks the dining and family room! Formal living room. Spacious covered screen porch with views of the large private yard! 3 main floor bedrooms one a Master bedroom suite and a lovely hall bath complete the 1st floor! Finished lower level has over 1100 sq ft of quality space with a theater and guest room. Over-sized attached two car garage and a cozy covered front porch all add up to making 4040 Galaxie a star in the universe.
Location
State MO
County St Louis
Area Hazelwood Central
Rooms
Basement Partially Finished, Rec/Family Area, Sleeping Area
Interior
Interior Features Open Floorplan, Carpets, Some Wood Floors
Heating Forced Air
Cooling Electric
Fireplaces Type None
Fireplace Y
Appliance Dishwasher, Microwave, Electric Oven, Stainless Steel Appliance(s)
Exterior
Parking Features true
Garage Spaces 2.0
Private Pool false
Building
Lot Description Level Lot
Story 1
Sewer Public Sewer
Water Public
Architectural Style Traditional
Level or Stories One
Structure Type Brick
Construction Status 59
Schools
Elementary Schools Jury Elem.
Middle Schools Central Middle
High Schools Hazelwood Central High
School District Hazelwood
Others
Ownership Private
Acceptable Financing Cash Only, Conventional, FHA, VA, Other
Listing Terms Cash Only, Conventional, FHA, VA, Other
Special Listing Condition Rehabbed, Renovated, None
Read Less
Bought with Jeannette Johnson
GET MORE INFORMATION




