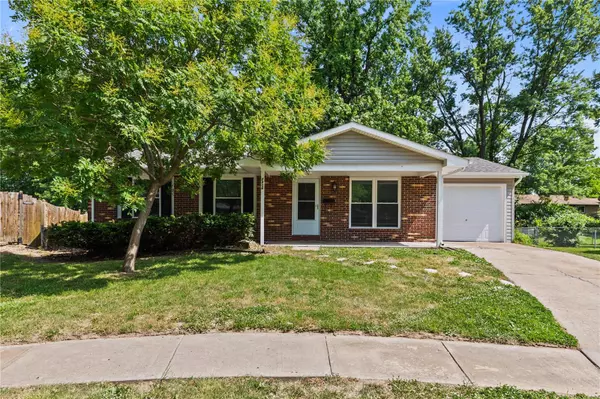For more information regarding the value of a property, please contact us for a free consultation.
1906 Hungerford DR Florissant, MO 63031
Want to know what your home might be worth? Contact us for a FREE valuation!

Our team is ready to help you sell your home for the highest possible price ASAP
Key Details
Sold Price $202,000
Property Type Single Family Home
Sub Type Residential
Listing Status Sold
Purchase Type For Sale
Square Footage 1,189 sqft
Price per Sqft $169
Subdivision Pleasant Hollow 2
MLS Listing ID 23030325
Sold Date 07/18/23
Style Ranch
Bedrooms 3
Full Baths 2
Construction Status 51
Year Built 1972
Building Age 51
Lot Size 6,634 Sqft
Acres 0.1523
Lot Dimensions irreg
Property Description
More photos on the way. You definitely don't want to miss this beautifully rehabbed home with so many new updates! This home is sure to impress the minute you drive up with all it's new features, including roof, siding, gutters, soffits, doors and windows. If that wasn't enough, the excitement will continue once you're inside of this beautifully finished home that will leave it's new buyers with nothing to do but enjoy. You will love the new flooring throughout, fresh paint, new interior doors, completely rehabbed full bathrooms...the list goes on and on! And let's not forget the new water heater and HVAC system.
The kitchen is also a stunner with it's custom cabinetry, new stainless appliances and tile backsplash. You will be proud to entertain and relax in this beautiful home where all the work has already been done for you. It's location at the end of a quiet cul de sac, close to schools, shops and restaurants make this the perfect home that you definitely don't want to miss!
Location
State MO
County St Louis
Area Hazelwood West
Rooms
Basement Concrete, Full, Concrete, Unfinished
Interior
Interior Features Carpets, Window Treatments
Heating Forced Air
Cooling Electric
Fireplaces Type None
Fireplace Y
Appliance Dishwasher, Disposal, Electric Cooktop, Microwave, Electric Oven, Refrigerator, Stainless Steel Appliance(s)
Exterior
Parking Features true
Garage Spaces 1.0
Private Pool false
Building
Lot Description Chain Link Fence, Cul-De-Sac, Fencing, Level Lot
Story 1
Sewer Public Sewer
Water Public
Architectural Style Traditional
Level or Stories One
Structure Type Brick Veneer, Vinyl Siding
Construction Status 51
Schools
Elementary Schools Lusher Elem.
Middle Schools Northwest Middle
High Schools Hazelwood West High
School District Hazelwood
Others
Ownership Private
Acceptable Financing Cash Only, Conventional, FHA, VA
Listing Terms Cash Only, Conventional, FHA, VA
Special Listing Condition Rehabbed, None
Read Less
Bought with Gregory Williams



