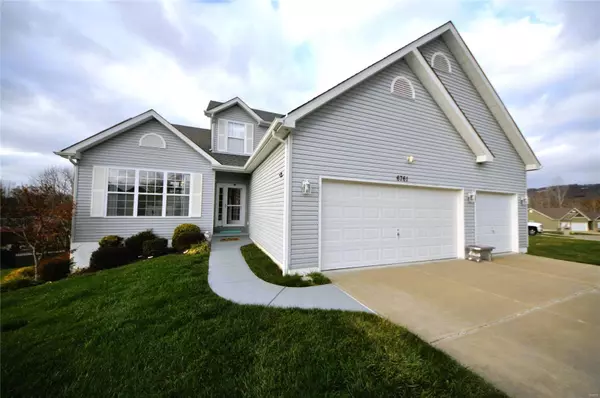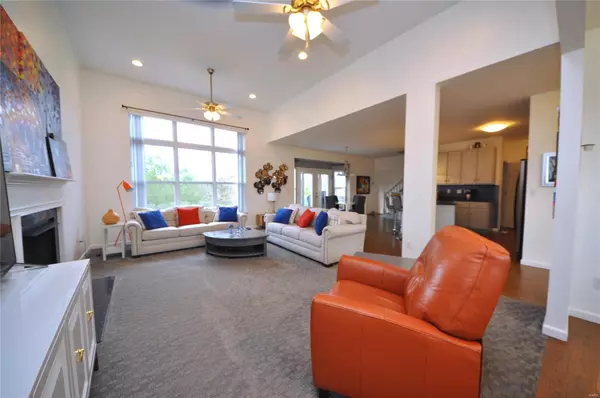For more information regarding the value of a property, please contact us for a free consultation.
6761 Silverstone CT Byrnes Mill, MO 63051
Want to know what your home might be worth? Contact us for a FREE valuation!

Our team is ready to help you sell your home for the highest possible price ASAP
Key Details
Sold Price $414,900
Property Type Single Family Home
Sub Type Residential
Listing Status Sold
Purchase Type For Sale
Square Footage 3,076 sqft
Price per Sqft $134
Subdivision Silverstone Trls
MLS Listing ID 22077326
Sold Date 02/07/23
Style Other
Bedrooms 4
Full Baths 3
Half Baths 1
Construction Status 11
Year Built 2012
Building Age 11
Lot Size 0.510 Acres
Acres 0.51
Lot Dimensions .51 acres
Property Description
BETTER THAN NEW 4 BDRM, 3.5 BTH w/3000+ sq ft w/walk out on PRIME 1/2 acre lot backing to woods. Built by G'Sell, this home has ALL of the upgrades AND MORE built in & is completely move in ready! Updates include sprinkler system, white vinyl privacy fence, 50 gal water heater (22) & so much more! Main fl includes columned architectural detail displayed in open fl plan concept. Formal dining rm (or office) leads to HUGE great rm w/marble gas FP & wall of windows boasting natural light. Breakfast rm w/bay atrium door out to covered deck overlooking private backyard. Remodeled kitchen (22) w/42" cabs w/under cab lights, tiled BS, breakfast bar, granite CTs & SS apps. Sprawling 10 ft ceilings in main living area. Owners suite feat bay window, custom built ins, w/i closet & lux bth w/dbl sink, tub & sep shower. Upper level includes 2 spacious bdrms w/new lux vinyl flooring & full bth. NEWER finished walk out LL w/rec rm, family rm, wet bar, 4th bdrm & full bth. TOO MUCH TO LIST! MUST SEE!
Location
State MO
County Jefferson
Area Northwest Missouri
Rooms
Basement Concrete, Bathroom in LL, Full, Partially Finished, Rec/Family Area, Sleeping Area, Storage Space, Walk-Out Access
Interior
Interior Features Open Floorplan, Carpets, Special Millwork, Window Treatments, High Ceilings, Walk-in Closet(s), Wet Bar, Some Wood Floors
Heating Forced Air
Cooling Ceiling Fan(s), Electric
Fireplaces Number 1
Fireplaces Type Gas
Fireplace Y
Appliance Dishwasher, Disposal, Microwave, Electric Oven, Stainless Steel Appliance(s)
Exterior
Garage true
Garage Spaces 3.0
Waterfront false
Private Pool false
Building
Lot Description Backs to Trees/Woods, Fencing, Partial Fencing, Sidewalks, Streetlights, Wooded
Story 1.5
Sewer Public Sewer
Water Public
Architectural Style Traditional
Level or Stories One and One Half
Structure Type Vinyl Siding
Construction Status 11
Schools
Elementary Schools House Springs Elem.
Middle Schools Northwest Valley School
High Schools Northwest High
School District Northwest R-I
Others
Ownership Private
Acceptable Financing Cash Only, Conventional, FHA, VA
Listing Terms Cash Only, Conventional, FHA, VA
Special Listing Condition None
Read Less
Bought with Cynthia McReynolds
GET MORE INFORMATION




