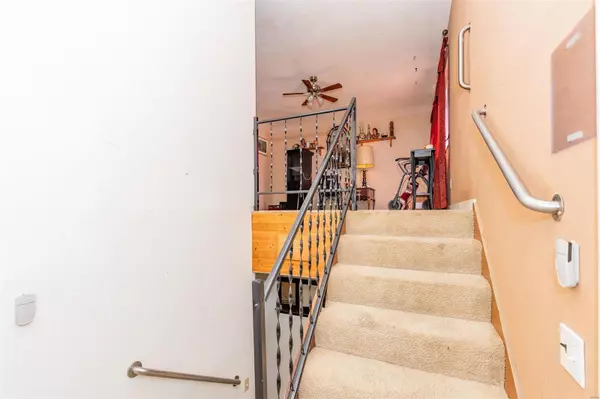For more information regarding the value of a property, please contact us for a free consultation.
2445 Lindsay LN Florissant, MO 63031
Want to know what your home might be worth? Contact us for a FREE valuation!

Our team is ready to help you sell your home for the highest possible price ASAP
Key Details
Sold Price $107,400
Property Type Single Family Home
Sub Type Residential
Listing Status Sold
Purchase Type For Sale
Square Footage 1,404 sqft
Price per Sqft $76
Subdivision Woodside 19
MLS Listing ID 23015072
Sold Date 04/12/23
Style Split Foyer
Bedrooms 3
Full Baths 2
Construction Status 48
Year Built 1975
Building Age 48
Lot Size 7,183 Sqft
Acres 0.1649
Lot Dimensions 56x137x60x131
Property Description
Three Bedroom, Two Bathroom Split-Level Home Needing TLC for Occupancy Featuring Covered Carport Parking on Double Driveway, Upgraded Architectural Shingle Roof, and Energy Efficient Vinyl Windows Throughout! Covered Front Porch Entrance leads to Split Foyer Entrance with Oversized Coat Closet. Spacious Front Living Room with Overhead Ceiling Fan Lighting and Large Windows allowing for Plenty of Natural Light. Updated Modern Kitchen with Walls of Beautiful White Cabinetry, Tons of Counter Top Space, and Full Set of Appliances to Stay! Main Floor Bedroom with Walk-In Closet alongside Full Hallway Bathroom. Walk-Out Lower Level Featuring Two Generous Size Bedrooms, Full Bathroom, and Spacious Family Room. Enjoy the Spring Season from Patio in the Fully Fenced Backyard with Mature Shade Tree and Storage Shed. Call Your Full Time Realtor for Questions or to Schedule Your Showing Today!
Location
State MO
County St Louis
Area Hazelwood West
Rooms
Basement Rec/Family Area, Walk-Out Access
Interior
Interior Features Carpets
Heating Forced Air
Cooling Electric
Fireplace Y
Appliance Gas Oven, Refrigerator
Exterior
Parking Features false
Private Pool false
Building
Lot Description Fencing
Sewer Public Sewer
Water Public
Architectural Style Traditional
Level or Stories Multi/Split
Structure Type Frame, Vinyl Siding
Construction Status 48
Schools
Elementary Schools Lawson Elem.
Middle Schools Northwest Middle
High Schools Hazelwood West High
School District Hazelwood
Others
Ownership Private
Acceptable Financing Cash Only, Conventional
Listing Terms Cash Only, Conventional
Special Listing Condition None
Read Less
Bought with Trisha Wolf



