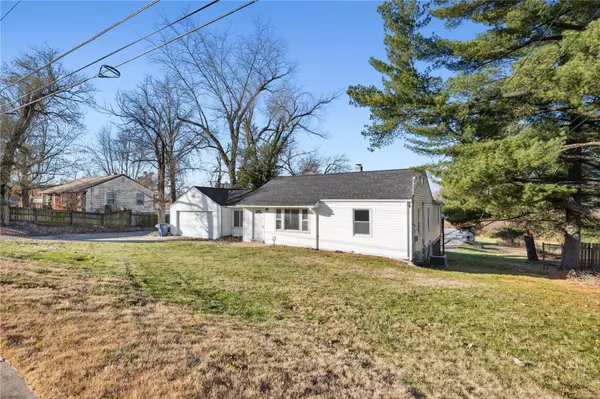For more information regarding the value of a property, please contact us for a free consultation.
11395 Mehl AVE Florissant, MO 63033
Want to know what your home might be worth? Contact us for a FREE valuation!

Our team is ready to help you sell your home for the highest possible price ASAP
Key Details
Sold Price $200,000
Property Type Single Family Home
Sub Type Residential
Listing Status Sold
Purchase Type For Sale
Square Footage 1,844 sqft
Price per Sqft $108
Subdivision Mehl Acres
MLS Listing ID 22075205
Sold Date 03/24/23
Style Ranch
Bedrooms 4
Full Baths 3
Construction Status 69
Year Built 1954
Building Age 69
Lot Size 1.008 Acres
Acres 1.008
Lot Dimensions 110x399
Property Description
Fabulous 4-bedroom, 3-full baths recently rehabbed home is nestled in unincorporated Saint Louis County, waiting for its forever family. With extensive updates, including hardwood floors, newly remodeled bathrooms, a finished basement with a walk-out, and a huge deck. Three main-level bathrooms with two full baths, a bonus bedroom, and a bathroom in the basement with walk-out access. The attached 2-car garage adds additional comfort to this property. This home boasts a formal living room with a large open kitchen which flows into an 18x16 great/family room that emits lots of natural light. The great room leads to a massive deck overlooking a spacious backyard. The backyard is perfect for outdoor entertaining or additional parking. The backyard also includes a 21x23 shed for storage, a workshop, or possibly a greenhouse. The possibilities are endless, with this home sitting on over an acre of land. Schedule your visit today!
Location
State MO
County St Louis
Area Hazelwood Central
Rooms
Basement Full, Partially Finished, Sleeping Area, Walk-Out Access
Interior
Interior Features Open Floorplan
Heating Forced Air
Cooling Ceiling Fan(s), Electric
Fireplaces Type None
Fireplace Y
Appliance Dishwasher, Disposal, Microwave, Range Hood, Electric Oven
Exterior
Parking Features true
Garage Spaces 2.0
Amenities Available Workshop Area
Private Pool false
Building
Lot Description Partial Fencing
Story 1
Sewer Septic Tank
Water Public
Architectural Style Traditional
Level or Stories One
Structure Type Frame, Vinyl Siding
Construction Status 69
Schools
Elementary Schools Jury Elem.
Middle Schools Central Middle
High Schools Hazelwood Central High
School District Hazelwood
Others
Ownership Private
Acceptable Financing Cash Only, Conventional, FHA, VA
Listing Terms Cash Only, Conventional, FHA, VA
Special Listing Condition Rehabbed, Renovated, None
Read Less
Bought with Robert Henson
GET MORE INFORMATION




