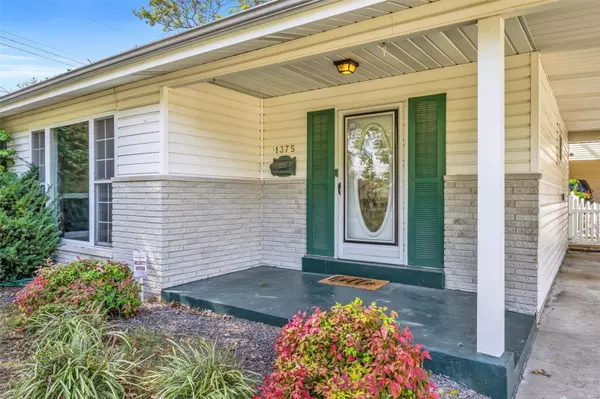For more information regarding the value of a property, please contact us for a free consultation.
1375 Loveland DR Florissant, MO 63031
Want to know what your home might be worth? Contact us for a FREE valuation!

Our team is ready to help you sell your home for the highest possible price ASAP
Key Details
Sold Price $161,000
Property Type Single Family Home
Sub Type Residential
Listing Status Sold
Purchase Type For Sale
Square Footage 1,272 sqft
Price per Sqft $126
Subdivision Mullanphy Gardens
MLS Listing ID 22021748
Sold Date 02/17/23
Style Ranch
Bedrooms 3
Full Baths 2
Construction Status 61
Year Built 1962
Building Age 61
Lot Size 8,625 Sqft
Acres 0.198
Lot Dimensions 80x100
Property Description
Meet Loveland… & there sure is a LOT to LOVE! At nearly 1300 sq ft on the main level & double the space in the lower level, this well-maintained ranch is decked out with 3 bedrooms, a formal living room, family room, rec space, 2 full bathrooms, a expansive kitchen, 2 driveways with carports / covered patio, & 2 sheds. Covered front porch ushers us into a formal foyer with coat closet & a fantastic living room, hardwood floors, picture window, & fireplace. The floor plan is a larger than many homes in the area & features a spacious family room that can double as an office, pay area, or dining area. The kitchen has a floating island & breakfast area that walks out the fully fenced yard & covered patio. The lower features a 2nd bathroom, laundry area (W/D included), rec room, & tons of storage. Many updates include hardwood floors, windows, interior doors, & some crown molding/trim. With 270 & tons of good eats close by this one is hard to pass up. Close to middle school & several parks!
Location
State MO
County St Louis
Area Hazelwood West
Rooms
Basement Bathroom in LL, Partially Finished, Rec/Family Area, Sleeping Area, Sump Pump
Interior
Interior Features Center Hall Plan, Window Treatments, Some Wood Floors
Heating Forced Air
Cooling Attic Fan, Ceiling Fan(s), Electric
Fireplaces Number 1
Fireplaces Type Gas
Fireplace Y
Appliance Dishwasher, Dryer, Range Hood, Gas Oven, Refrigerator, Washer
Exterior
Parking Features false
Private Pool false
Building
Lot Description Chain Link Fence, Corner Lot, Fencing, Sidewalks, Streetlights
Story 1
Sewer Public Sewer
Water Public
Architectural Style Traditional
Level or Stories One
Structure Type Brk/Stn Veneer Frnt, Frame, Vinyl Siding
Construction Status 61
Schools
Elementary Schools Mccurdy Elem.
Middle Schools Northwest Middle
High Schools Hazelwood West High
School District Hazelwood
Others
Ownership Private
Acceptable Financing Cash Only, Conventional, FHA, RRM/ARM, VA
Listing Terms Cash Only, Conventional, FHA, RRM/ARM, VA
Special Listing Condition None
Read Less
Bought with Dana West



