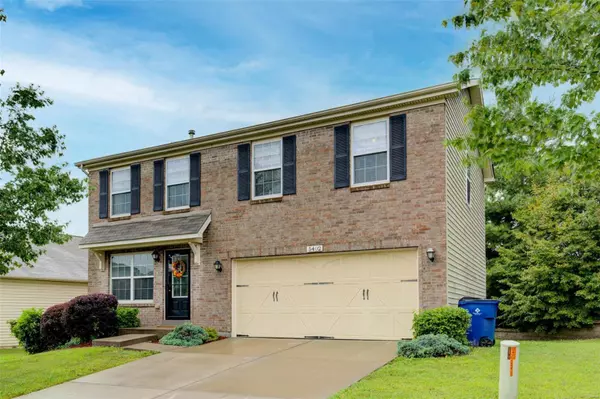For more information regarding the value of a property, please contact us for a free consultation.
5402 Misty Crossing CT Florissant, MO 63034
Want to know what your home might be worth? Contact us for a FREE valuation!

Our team is ready to help you sell your home for the highest possible price ASAP
Key Details
Sold Price $202,000
Property Type Single Family Home
Sub Type Residential
Listing Status Sold
Purchase Type For Sale
Square Footage 1,640 sqft
Price per Sqft $123
Subdivision Misty Hollow
MLS Listing ID 22049730
Sold Date 02/01/23
Style Other
Bedrooms 3
Full Baths 2
Half Baths 1
Lot Size 9,888 Sqft
Acres 0.227
Lot Dimensions 133x150x140
Property Description
Beautiful home in the desired quiet Misty Hollow Community. This neighborhood is it's own quiet oasis! This two-story home has curb appeal, nice landscaping, a nice small backyard and maintenance free deck. Upon entering the home the Living Room is inviting and is separated from the eat-in kitchen which has stainless steel appliances with an ice-maker refrigerator. Sit in the kitchen and have views from the sliding glass doors to the lush backyard, there are beautiful Hardwood Floors on the main level as well as recess lights. This home has 2 large bedrooms with a very large master bedroom suite for a total of 3 bedrooms, 2 full bathrooms and a half-bath on the first floor. The laundry room is on the lower level which has been framed and insulated for the new homeowner to complete finishing the basement to their specifications. Close to shopping centers, grocery stores, banks, restaurants, fitness facilities, and public transportation. Make this YOUR home today!
Location
State MO
County St Louis
Area Hazelwood Central
Rooms
Basement Concrete, Sump Pump, Unfinished
Interior
Interior Features Carpets, Window Treatments, Walk-in Closet(s), Some Wood Floors
Heating Forced Air
Cooling Ceiling Fan(s), Electric
Fireplace Y
Appliance Dishwasher, Disposal, Microwave, Electric Oven, Refrigerator, Stainless Steel Appliance(s)
Exterior
Parking Features true
Garage Spaces 2.0
Private Pool false
Building
Lot Description Backs to Open Grnd, Sidewalks, Streetlights
Story 2
Sewer Public Sewer
Water Public
Architectural Style Traditional
Level or Stories Two
Structure Type Brick, Vinyl Siding
Schools
Elementary Schools Jamestown Elem.
Middle Schools Central Middle
High Schools Hazelwood Central High
School District Hazelwood
Others
Ownership Private
Acceptable Financing Cash Only, Conventional, FHA, VA
Listing Terms Cash Only, Conventional, FHA, VA
Special Listing Condition None
Read Less
Bought with Nicole Smith
GET MORE INFORMATION




