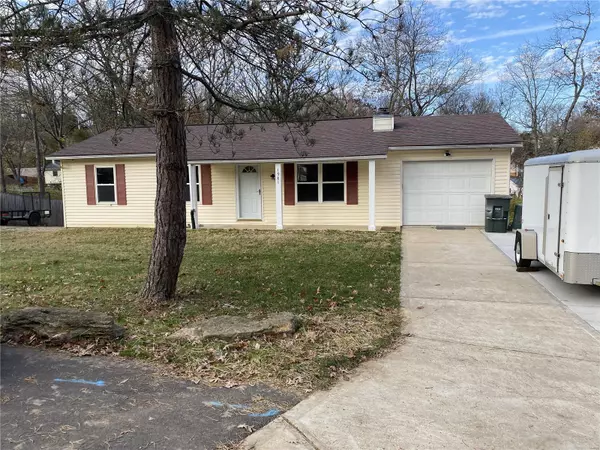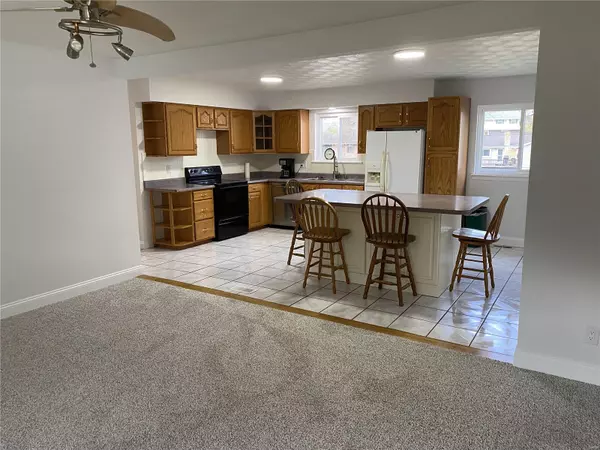For more information regarding the value of a property, please contact us for a free consultation.
1981 Westbourne Way Fenton, MO 63026
Want to know what your home might be worth? Contact us for a FREE valuation!

Our team is ready to help you sell your home for the highest possible price ASAP
Key Details
Sold Price $214,900
Property Type Single Family Home
Sub Type Residential
Listing Status Sold
Purchase Type For Sale
Square Footage 1,008 sqft
Price per Sqft $213
Subdivision Hermitage Hills
MLS Listing ID 22074638
Sold Date 01/26/23
Style Ranch
Bedrooms 3
Full Baths 2
Construction Status 48
HOA Fees $33/ann
Year Built 1975
Building Age 48
Lot Size 0.276 Acres
Acres 0.2764
Lot Dimensions 00x00
Property Description
Move in ready ranch with some new updates! As you walk through the front door you'll see new living room carpet with a cozy, woodburning fireplace. Step into the kitchen and gather around the large island that is perfect for entertaining with additional seating (or can be removed to add a larger kitchen table.) Next is a beautiful full main bathroom that has been completely updated. Entire main floor has been freshly painted with neutral color. Step downstairs for an additional full bathroom, possible guest room, a separate room under the garage with a perfect workshop set up and a great safe room in the event of bad weather. There is also additional space for entertainment. Level walkout leads to the back yard complete with outbuilding on a concrete slab. Attached single car garage and space for extra parking. Newer roof (2015) and HVAC (2017). Subdivision offers a large, stocked lake and home is conveniently located close to Gravois Bluffs. Seller can close quickly. See it today!
Location
State MO
County Jefferson
Area Northwest
Rooms
Basement Bathroom in LL, Full, Partially Finished, Sleeping Area, Walk-Out Access
Interior
Interior Features Open Floorplan, Carpets, Walk-in Closet(s)
Heating Forced Air
Cooling Electric, Heat Pump
Fireplaces Number 1
Fireplaces Type Woodburning Fireplce
Fireplace Y
Appliance Dishwasher, Disposal, Dryer, Electric Oven, Refrigerator
Exterior
Garage true
Garage Spaces 1.0
Waterfront false
Private Pool false
Building
Lot Description Creek
Story 1
Sewer Public Sewer
Water Public
Architectural Style Traditional
Level or Stories One
Structure Type Vinyl Siding
Construction Status 48
Schools
Elementary Schools Murphy Elem.
Middle Schools Wood Ridge Middle School
High Schools Northwest High
School District Northwest R-I
Others
Ownership Private
Acceptable Financing Cash Only, Conventional, FHA, VA
Listing Terms Cash Only, Conventional, FHA, VA
Special Listing Condition None
Read Less
Bought with Nathaniel Merry
GET MORE INFORMATION




