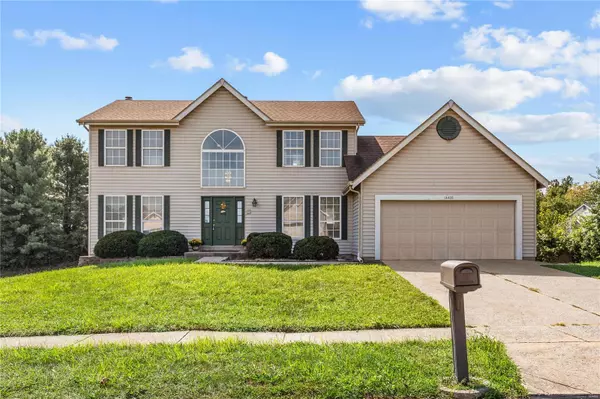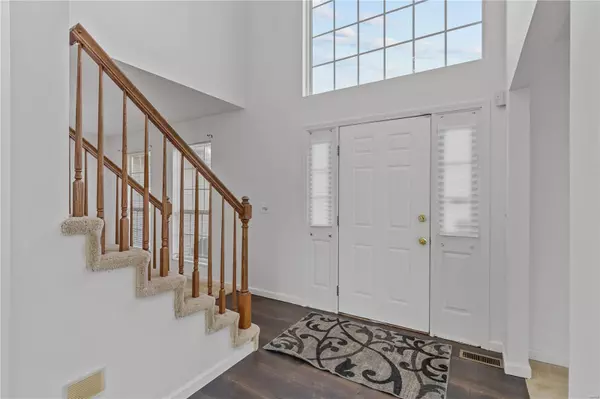For more information regarding the value of a property, please contact us for a free consultation.
14435 Williamsburg Manor DR Florissant, MO 63034
Want to know what your home might be worth? Contact us for a FREE valuation!

Our team is ready to help you sell your home for the highest possible price ASAP
Key Details
Sold Price $230,000
Property Type Single Family Home
Sub Type Residential
Listing Status Sold
Purchase Type For Sale
Square Footage 1,915 sqft
Price per Sqft $120
Subdivision Williamsburg Manor
MLS Listing ID 22061063
Sold Date 10/17/22
Style Other
Bedrooms 3
Full Baths 2
Half Baths 2
Construction Status 25
Year Built 1997
Building Age 25
Lot Size 10,019 Sqft
Acres 0.23
Lot Dimensions irr
Property Description
This is an exceptional beautifully freshly remodeled 2 story with a professionally finished lower level that walks out to a gorgeous yard. As you enter the2 story foyer, the elegance of this home will impress you! The wide plank lux flooring is top of the line and flows into the kitchen and breakfast room. Light and bright area w walkout to the deck. There is a formal living room that opens to the family room. The family room has a gas fireplace and bay windows. There is a main floor laundry and tons of space. The master suite has a luxury bath, Jacuzzi tub & a separate shower, with a large walk-in closet. This ensuite is a dream. The lower level is outstanding with a recreation area, family room, and a bonus room for your office, playroom/sleeping area. The lower level also has a half bath and a walkout to the patio. The large deck overlooks the magnificent yard backing to trees and common ground. Lots of storage space, too many additional items to mention!
Location
State MO
County St Louis
Area Hazelwood Central
Rooms
Basement Concrete, Partially Finished, Rec/Family Area, Sleeping Area, Sump Pump, Walk-Out Access
Interior
Interior Features Open Floorplan, Walk-in Closet(s)
Heating Forced Air
Cooling Electric
Fireplaces Number 1
Fireplaces Type Gas
Fireplace Y
Appliance Dishwasher, Disposal, Microwave, Electric Oven, Refrigerator, Stainless Steel Appliance(s)
Exterior
Parking Features true
Garage Spaces 2.0
Private Pool false
Building
Lot Description Backs to Comm. Grnd, Backs to Trees/Woods
Story 2
Sewer Public Sewer
Water Public
Architectural Style Traditional
Level or Stories Two
Structure Type Vinyl Siding
Construction Status 25
Schools
Elementary Schools Barrington Elem.
Middle Schools Central Middle
High Schools Hazelwood Central High
School District Hazelwood
Others
Ownership Private
Acceptable Financing Cash Only, Conventional, FHA, VA
Listing Terms Cash Only, Conventional, FHA, VA
Special Listing Condition None
Read Less
Bought with Alicia Davis
GET MORE INFORMATION




