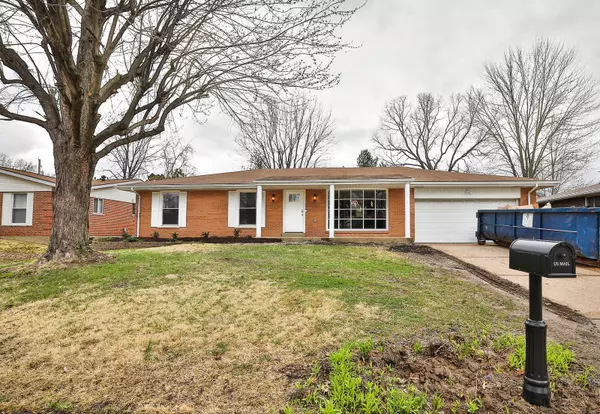For more information regarding the value of a property, please contact us for a free consultation.
4065 Galaxie DR Florissant, MO 63034
Want to know what your home might be worth? Contact us for a FREE valuation!

Our team is ready to help you sell your home for the highest possible price ASAP
Key Details
Sold Price $270,500
Property Type Single Family Home
Sub Type Residential
Listing Status Sold
Purchase Type For Sale
Square Footage 2,606 sqft
Price per Sqft $103
Subdivision Sunland Hills 2
MLS Listing ID 22019095
Sold Date 05/12/22
Style Ranch
Bedrooms 4
Full Baths 3
Construction Status 58
Year Built 1964
Building Age 58
Lot Size 10,411 Sqft
Acres 0.239
Lot Dimensions 90x125
Property Description
Beautifully renovated 4 bedroom ranch in Hazelwood Central. Attention to detail is on full display. Completely open floor plan provides endless options for entertaining. Kitchen flaunts custom cabinetry, modern lighting, stainless appliances and an island/breakfast bar combo. For those cool rainy days enjoy the wood burning fireplace in the cozy den. Main level also includes primary suite with a full bath, two secondary bedrooms and another full bath. The lower level welcomes with a classy iron spindle staircase leading to over 1K sq ft of additional living space featuring a 4th bedroom and 3rd full bath, rec area and plenty of storage. Please note seller is finishing a few updates including replacing windows in den and landscaping. Showings begin Friday April 1st at 12pm.
Location
State MO
County St Louis
Area Hazelwood Central
Rooms
Basement Bathroom in LL, Full, Partially Finished, Rec/Family Area
Interior
Interior Features Open Floorplan, Special Millwork, Some Wood Floors
Heating Forced Air
Cooling Electric
Fireplaces Number 1
Fireplaces Type Woodburning Fireplce
Fireplace Y
Appliance Dishwasher, Disposal, Microwave, Gas Oven, Stainless Steel Appliance(s)
Exterior
Parking Features true
Garage Spaces 2.0
Amenities Available Workshop Area
Private Pool false
Building
Lot Description Fencing, Level Lot
Story 1
Sewer Public Sewer
Water Public
Architectural Style Traditional
Level or Stories One
Structure Type Brick
Construction Status 58
Schools
Elementary Schools Jury Elem.
Middle Schools Central Middle
High Schools Hazelwood Central High
School District Hazelwood
Others
Ownership Private
Acceptable Financing Cash Only, Conventional, FHA, VA
Listing Terms Cash Only, Conventional, FHA, VA
Special Listing Condition Other, Rehabbed, None
Read Less
Bought with Nika Ponder
GET MORE INFORMATION




