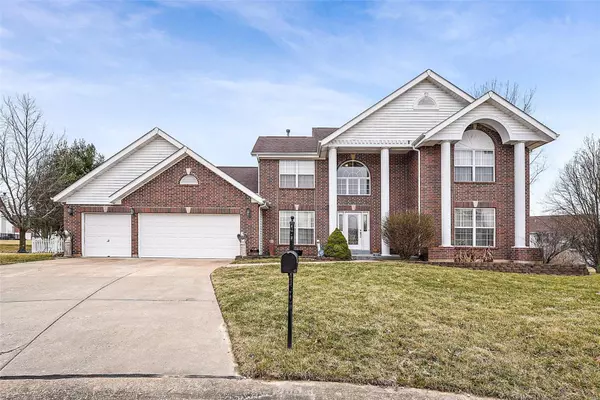For more information regarding the value of a property, please contact us for a free consultation.
4200 Corrales Florissant, MO 63034
Want to know what your home might be worth? Contact us for a FREE valuation!

Our team is ready to help you sell your home for the highest possible price ASAP
Key Details
Sold Price $386,900
Property Type Single Family Home
Sub Type Residential
Listing Status Sold
Purchase Type For Sale
Square Footage 2,768 sqft
Price per Sqft $139
Subdivision Manors Of Portland Lake Estates Add
MLS Listing ID 22012921
Sold Date 04/14/22
Style A-Frame
Bedrooms 4
Full Baths 2
Half Baths 1
Construction Status 24
Year Built 1998
Building Age 24
Lot Size 0.480 Acres
Acres 0.48
Lot Dimensions 168 x 128
Property Description
Don't miss out on seeing this gorgeous 1/2 story 4 bedroom 2.5 bath home in established and sought after Portland Estates Subdivision in Florissant MO.
This home boast of a spacious great room with gas fireplace, sitting room/ office, open floor plan and lots of natural light. You'll love the large kitchen with 42 inch cabinets, center island, SS appliances and pantry. The Main Floor Master bedroom suite is massive with walk in closets and 5 piece Master bathroom en-suite. Upstairs you'll find 3 additional large bedrooms and bathroom.
The LL Walk Out basement is ready for your personal touches. Did I mention the 3 car garage, main floor laundry, quiet cul de sac, fenced in yard or in desired Hazelwood Central School District? Prefer to sell AS IS. You won't find another gem in North County at this price. Stop by the Open House Sunday from 1-3pm March 13th as that is the only time to view this beauty!
Location
State MO
County St Louis
Area Hazelwood Central
Rooms
Basement Concrete, Full, Walk-Out Access
Interior
Interior Features Open Floorplan, Carpets, Some Wood Floors
Heating Forced Air
Cooling Ceiling Fan(s), Electric
Fireplaces Number 2
Fireplaces Type Gas
Fireplace Y
Appliance Dishwasher, Disposal, Microwave, Gas Oven, Refrigerator, Stainless Steel Appliance(s)
Exterior
Parking Features true
Garage Spaces 3.0
Private Pool false
Building
Lot Description Cul-De-Sac, Fencing, Level Lot, Sidewalks
Story 1.5
Sewer Public Sewer
Water Public
Architectural Style Contemporary
Level or Stories One and One Half
Structure Type Brick, Vinyl Siding
Construction Status 24
Schools
Elementary Schools Arrowpoint Elem.
Middle Schools North Middle
High Schools Hazelwood Central High
School District Hazelwood
Others
Ownership Private
Acceptable Financing Cash Only, Conventional, FHA, VA
Listing Terms Cash Only, Conventional, FHA, VA
Special Listing Condition None
Read Less
Bought with Rosine Ciaccio
GET MORE INFORMATION




