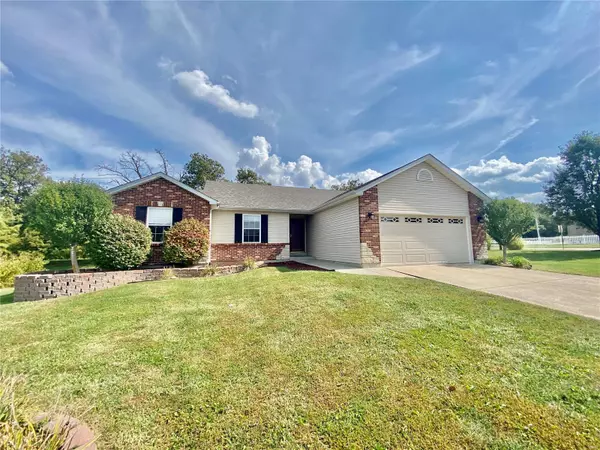For more information regarding the value of a property, please contact us for a free consultation.
812 Warrior Ridge CT Warrenton, MO 63383
Want to know what your home might be worth? Contact us for a FREE valuation!

Our team is ready to help you sell your home for the highest possible price ASAP
Key Details
Sold Price $225,000
Property Type Single Family Home
Sub Type Residential
Listing Status Sold
Purchase Type For Sale
Square Footage 1,308 sqft
Price per Sqft $172
Subdivision Warrior Ridge
MLS Listing ID 21068974
Sold Date 10/21/21
Style Ranch
Bedrooms 3
Full Baths 2
Construction Status 16
Year Built 2005
Building Age 16
Lot Size 0.300 Acres
Acres 0.3
Lot Dimensions IRREGULAR
Property Description
This Fantastic 3 bed 2 bath FORMER DISPLAY home on a large corner lot with beautiful mature landscaping features a massive vaulted great room w/wood burning fire place & decorative plant shelf, Large kitchen w/upgraded cabinets w/crown molding, granite counter top, sleek black appliances and crown molding that extends into the dining area w/a bay bow & sliding doors leading to your patio. You will love the popular split bedroom design and Owner Suite & luxury bathroom w/corner tub, separate shower & French doors leading to your massive walk in closet. Other features include an entry foyer w/coat closet & wood floors that extend into the Main floor laundry w/built in ironing board & down the hall to the 2 additional bedrooms and hall bath, updated fixtures & hardware, a spindle stair rail leads to the lower level with rough in for a 3rd bath & a 2nd laundry hook up. The sellers installed a new roof in July, a new hot water heater in 2018 & new sump pump in 2021.
Location
State MO
County Warren
Area Warrenton R-3
Rooms
Basement Full, Bath/Stubbed, Sump Pump
Interior
Interior Features Open Floorplan, Carpets, Special Millwork, Vaulted Ceiling, Walk-in Closet(s), Some Wood Floors
Heating Forced Air
Cooling Ceiling Fan(s), Electric
Fireplaces Number 1
Fireplaces Type Woodburning Fireplce
Fireplace Y
Appliance Dishwasher, Disposal, Microwave, Electric Oven, Refrigerator
Exterior
Garage true
Garage Spaces 2.0
Waterfront false
Private Pool false
Building
Lot Description Corner Lot, Level Lot
Story 1
Sewer Public Sewer
Water Public
Architectural Style Traditional
Level or Stories One
Structure Type Brk/Stn Veneer Frnt, Vinyl Siding
Construction Status 16
Schools
Elementary Schools Rebecca Boone Elem.
Middle Schools Black Hawk Middle
High Schools Warrenton High
School District Warren Co. R-Iii
Others
Ownership Private
Acceptable Financing Cash Only, Conventional, FHA, USDA, VA
Listing Terms Cash Only, Conventional, FHA, USDA, VA
Special Listing Condition None
Read Less
Bought with Jessica Humphreys
GET MORE INFORMATION




