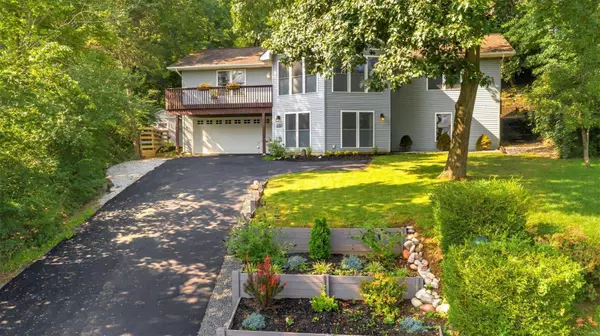For more information regarding the value of a property, please contact us for a free consultation.
1928 Westbourne WAY Fenton, MO 63026
Want to know what your home might be worth? Contact us for a FREE valuation!

Our team is ready to help you sell your home for the highest possible price ASAP
Key Details
Sold Price $300,000
Property Type Single Family Home
Sub Type Residential
Listing Status Sold
Purchase Type For Sale
Square Footage 2,770 sqft
Price per Sqft $108
Subdivision Hermitage Hills
MLS Listing ID 21054893
Sold Date 10/01/21
Style Raised Ranch
Bedrooms 3
Full Baths 3
Construction Status 20
Year Built 2001
Building Age 20
Lot Size 0.314 Acres
Acres 0.314
Lot Dimensions irregular
Property Description
Tucked away in a secluded corner of Hermitage Hills, this 3 bd, 3 full bath ranch has some truly amazing features. Walk in to finished basement living room, mosey to left & find office w/ custom built-ins, spacious bedroom, full bath. Main level has eat-in kitchen with Corian CT's, SS appliances, & newly built center island. Open floor plan w/ dining area off the kitchen. Vaulted ceilings w/ windows galore. Wood burning FP. Front deck off the LR has new planking & fresh stain. Huge master suite w/ walk-in closet, bathroom totally updated w/ double sink, tub w/ separate shower, & new fixtures. Two car garage has work bench area. Backyard oasis is an absolute masterpiece. Custom stained concrete, fire pit, layers of exposed rock & mature trees, water fall, & a uniquely serene ambience. Wood shed. Vinyl siding, soffit covers, furnace 2020, A/C 2020. Home feels like you are living in a botanical wonderland. Over 2700 sq ft of living area. 5 minutes away from Gravois Bluffs. Must see!
Location
State MO
County Jefferson
Area Northwest
Rooms
Basement Bathroom in LL, Egress Window(s), Partially Finished, Concrete, Rec/Family Area, Walk-Out Access
Interior
Interior Features Bookcases, Open Floorplan, Vaulted Ceiling, Some Wood Floors
Heating Forced Air
Cooling Electric
Fireplaces Number 1
Fireplaces Type Full Masonry
Fireplace Y
Appliance Dishwasher, Disposal, Double Oven, Dryer, Electric Cooktop, Microwave, Refrigerator, Stainless Steel Appliance(s), Washer
Exterior
Garage true
Garage Spaces 2.0
Waterfront false
Private Pool false
Building
Lot Description Backs to Trees/Woods
Story 1
Sewer Public Sewer
Water Public
Architectural Style Traditional
Level or Stories One
Structure Type Vinyl Siding
Construction Status 20
Schools
Elementary Schools Murphy Elem.
Middle Schools Wood Ridge Middle School
High Schools Northwest High
School District Northwest R-I
Others
Ownership Private
Acceptable Financing Cash Only, Conventional, FHA, Private, RRM/ARM, VA
Listing Terms Cash Only, Conventional, FHA, Private, RRM/ARM, VA
Special Listing Condition None
Read Less
Bought with Susan Raimondo
GET MORE INFORMATION




