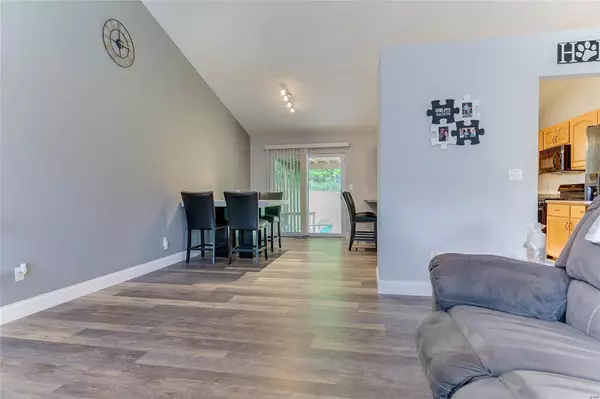For more information regarding the value of a property, please contact us for a free consultation.
2917 Sand Sculpture CT Pevely, MO 63070
Want to know what your home might be worth? Contact us for a FREE valuation!

Our team is ready to help you sell your home for the highest possible price ASAP
Key Details
Sold Price $180,000
Property Type Single Family Home
Sub Type Residential
Listing Status Sold
Purchase Type For Sale
Square Footage 1,176 sqft
Price per Sqft $153
Subdivision Sand Castle 01
MLS Listing ID 20031743
Sold Date 06/12/20
Style Split Foyer
Bedrooms 3
Full Baths 2
Construction Status 19
HOA Fees $45/ann
Year Built 2001
Building Age 19
Lot Size 9,583 Sqft
Acres 0.22
Lot Dimensions 74 x 136 x 67 x 138
Property Description
Updated 3 bedroom home in Hillsboro School District! You are going to fall in love with this home the minute you step in and see the trendy luxury vinyl plank flooring and gorgeous paint colors throughout. Great room is bright & sunny with bay window and vaulted ceiling and flows right into the breakfast room and kitchen. In there, you will find an abundance of cabinet space, pantry, breakfast bar, and gas range. Master bedroom suite is so spacious with full bath. All bedrooms have ceiling fans! Lower level is finished with family room and an additional room perfect for office or workout room. The private backyard area is perfect for entertaining with covered patio (with Sunshades) and fully fenced yard. Roof is only 2 years old and home has a newer A/C. This gem is a MUST SEE!
Location
State MO
County Jefferson
Area Hillsboro
Rooms
Basement Partially Finished, Rec/Family Area
Interior
Interior Features Vaulted Ceiling
Heating Forced Air
Cooling Ceiling Fan(s), Electric
Fireplaces Type None
Fireplace Y
Appliance Dishwasher, Disposal, Microwave, Gas Oven
Exterior
Garage true
Garage Spaces 2.0
Waterfront false
Private Pool false
Building
Lot Description Backs to Trees/Woods, Fencing
Sewer Community Sewer
Water Public
Architectural Style Traditional
Level or Stories Multi/Split
Structure Type Brick Veneer, Vinyl Siding
Construction Status 19
Schools
Elementary Schools Hillsboro Elem.
Middle Schools Hillsboro Jr. High
High Schools Hillsboro High
School District Hillsboro R-Iii
Others
Ownership Private
Acceptable Financing Cash Only, Conventional, FHA, USDA, VA
Listing Terms Cash Only, Conventional, FHA, USDA, VA
Special Listing Condition None
Read Less
Bought with Katharyn Johnson
GET MORE INFORMATION




