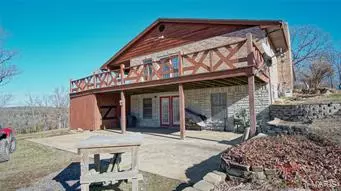For more information regarding the value of a property, please contact us for a free consultation.
13394 Bismarck Ridge RD Irondale, MO 63648
Want to know what your home might be worth? Contact us for a FREE valuation!

Our team is ready to help you sell your home for the highest possible price ASAP
Key Details
Sold Price $285,000
Property Type Single Family Home
Sub Type Residential
Listing Status Sold
Purchase Type For Sale
Square Footage 3,600 sqft
Price per Sqft $79
MLS Listing ID 19000326
Sold Date 03/08/19
Style Ranch
Bedrooms 5
Full Baths 2
Half Baths 1
Construction Status 26
Year Built 1993
Building Age 26
Lot Size 40.000 Acres
Acres 40.0
Lot Dimensions 1329x1304irr
Property Description
Beautiful all brick 5 bedroom 2.5 bathroom home sitting on 40 acres of land with approximately 10 acres cleared. The exterior of this homes features covered porch, 700 sq ft wrap around deck, 30x20 patio area, 10x10 garden shed, and 30x40 barn/garage with electric. Entire home inside/outside is wired for speakers, has Marvin double pane tilt in windows, large water storage tank with 80 gallon commercial water heater, and 2 wood burning fireplaces one with blower and firebox. Upstairs you will find ALL 5 bedrooms! All bedrooms are large in size. The master features an ensuite with double sinks, jetted tub, separate shower, and walk in closet. The updated kitchen has custom oak cabinet fronts, 4 lazy susans, 2 breadboxes, hidden trash cabinet, undersink drawer storage, updated appliances including convection oven, and updated fixtures. The basement features wet bar with mini fridge and microwave, a built in 6 person jacuzzi hot tub, and half bathroom with storage closet. MUST SEE!
Location
State MO
County Washington
Area Irondale
Rooms
Basement Bathroom in LL, Fireplace in LL, Partially Finished, Rec/Family Area, Walk-Out Access
Interior
Interior Features Open Floorplan, Carpets, Walk-in Closet(s), Some Wood Floors
Heating Forced Air, Other
Cooling Attic Fan, Ceiling Fan(s), Electric
Fireplaces Number 2
Fireplaces Type Woodburning Fireplce
Fireplace Y
Appliance Dishwasher, Microwave, Electric Oven, Refrigerator
Exterior
Garage false
Amenities Available Spa/Hot Tub
Waterfront false
Private Pool false
Building
Lot Description Fencing, Wooded
Story 1
Sewer Septic Tank
Water Well
Architectural Style Traditional
Level or Stories One
Structure Type Brick,Other
Construction Status 26
Schools
Elementary Schools Belgrade/Caledonia
Middle Schools Valley High
High Schools Valley High
School District Valley R-Vi
Others
Ownership Private
Acceptable Financing Cash Only, Conventional, FHA, Government, USDA, VA
Listing Terms Cash Only, Conventional, FHA, Government, USDA, VA
Special Listing Condition Owner Occupied, None
Read Less
Bought with Friederike Holbert
GET MORE INFORMATION




