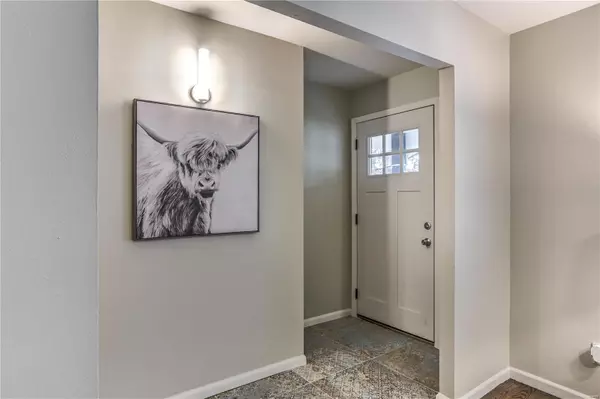For more information regarding the value of a property, please contact us for a free consultation.
4328 Varano DR Florissant, MO 63033
Want to know what your home might be worth? Contact us for a FREE valuation!

Our team is ready to help you sell your home for the highest possible price ASAP
Key Details
Sold Price $205,000
Property Type Single Family Home
Sub Type Residential
Listing Status Sold
Purchase Type For Sale
Square Footage 1,440 sqft
Price per Sqft $142
Subdivision Seven Hills 4
MLS Listing ID 21026697
Sold Date 05/13/21
Style Ranch
Bedrooms 3
Full Baths 2
Half Baths 1
Construction Status 55
Year Built 1966
Building Age 55
Lot Size 9,148 Sqft
Acres 0.21
Lot Dimensions 70x122
Property Description
Some homes make you say WOW at every turn, and 4328 Varano Dr. is definitely one of them. This three bedroom, two and a half bath home features updates everywhere, a large, finished basement, and a great backyard.
This home has been gorgeously rehabbed, and is perfect for entertaining. Beautifully refinished hardwood floors flow from the living and dining rooms, and through the three bedrooms. The hall bath is stunning, with modern tile and a great floating vanity. The master bedroom has it's own bathroom, with lovely tile work as well. The huge kitchen features new white shaker cabinetry with soft close doors, crisp white quartz countertops, and finished with brushed brass hardware, new stainless steel appliances, with an enormous island, plus access to the fenced yard through the sliding door. The fully finished basement has another half bath, plus a bar, and new vinyl flooring, and there is a freshly painted, attached two-car garage.
Location
State MO
County St Louis
Area Hazelwood Central
Rooms
Basement Full, Partially Finished, Rec/Family Area
Interior
Interior Features Window Treatments, Wet Bar, Some Wood Floors
Heating Forced Air
Cooling Electric
Fireplaces Type None
Fireplace Y
Appliance Dishwasher, Disposal, Front Controls on Range/Cooktop, Microwave, Gas Oven, Refrigerator, Stainless Steel Appliance(s)
Exterior
Parking Features true
Garage Spaces 2.0
Private Pool false
Building
Lot Description Chain Link Fence, Sidewalks, Streetlights
Story 1
Sewer Public Sewer
Water Public
Architectural Style Traditional
Level or Stories One
Structure Type Brick,Vinyl Siding
Construction Status 55
Schools
Elementary Schools Jury Elem.
Middle Schools Central Middle
High Schools Hazelwood Central High
School District Hazelwood
Others
Ownership Private
Acceptable Financing Cash Only, Conventional, FHA, VA
Listing Terms Cash Only, Conventional, FHA, VA
Special Listing Condition Rehabbed, None
Read Less
Bought with Tracy Raspberry
GET MORE INFORMATION




