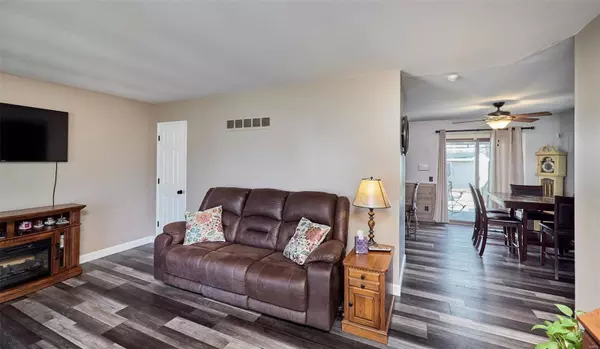For more information regarding the value of a property, please contact us for a free consultation.
2240 Love LN Florissant, MO 63031
Want to know what your home might be worth? Contact us for a FREE valuation!

Our team is ready to help you sell your home for the highest possible price ASAP
Key Details
Sold Price $180,000
Property Type Single Family Home
Sub Type Residential
Listing Status Sold
Purchase Type For Sale
Square Footage 1,942 sqft
Price per Sqft $92
Subdivision Flamingo Park 11 Sec 2
MLS Listing ID 20077397
Sold Date 02/19/21
Style Ranch
Bedrooms 3
Full Baths 2
Half Baths 1
Construction Status 58
Year Built 1963
Building Age 58
Lot Size 7,971 Sqft
Acres 0.183
Lot Dimensions see tax records
Property Description
WOW! This is hands down one of the nicest homes in the area with SO much to offer! Beautiful ranch home with almost 2,000 sqft of total living area. Enter in to the family room and notice the open floor plan, newer paint and new laminate floors. The newly updated kitchen includes center island, quartz countertops, custom cabinets and huge sink. Down the hall you'll find a massive 20'x12' master bedroom with new paint and carpet. The master bath was updated less than 5 years ago. The partially finished basement has a sprawling 41'x18' rec room with media area, bar area, half bath and what is now being used as a workout space. Don't forget the VERY energy efficient pellet burning stove that will heat the entire basement. The garage is 21' wide by 40' deep with a 250,000 BTU heater and 220 amp service! PERFECT for staying comfortable during large gatherings or working on vehicles. The backyard has newer composite deck, large patio and rear garage door. Don't miss this one!
Location
State MO
County St Louis
Area Hazelwood West
Rooms
Basement Bathroom in LL, Fireplace in LL, Partially Finished, Rec/Family Area
Interior
Interior Features Open Floorplan, Carpets, Wet Bar, Some Wood Floors
Heating Forced Air
Cooling Electric
Fireplaces Number 1
Fireplaces Type Woodburning Fireplce
Fireplace Y
Exterior
Parking Features true
Garage Spaces 4.0
Private Pool false
Building
Story 1
Sewer Public Sewer
Water Public
Architectural Style Traditional
Level or Stories One
Structure Type Brk/Stn Veneer Frnt,Vinyl Siding
Construction Status 58
Schools
Elementary Schools Walker Elem.
Middle Schools Northwest Middle
High Schools Hazelwood West High
School District Hazelwood
Others
Ownership Private
Acceptable Financing Cash Only, Conventional, FHA, VA
Listing Terms Cash Only, Conventional, FHA, VA
Special Listing Condition None
Read Less
Bought with Harvard Weistreich



