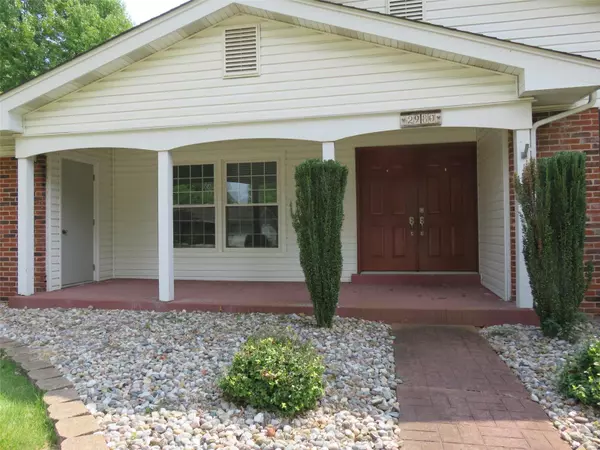For more information regarding the value of a property, please contact us for a free consultation.
2980 Heatherton DR Florissant, MO 63033
Want to know what your home might be worth? Contact us for a FREE valuation!

Our team is ready to help you sell your home for the highest possible price ASAP
Key Details
Sold Price $159,800
Property Type Single Family Home
Sub Type Residential
Listing Status Sold
Purchase Type For Sale
Square Footage 2,200 sqft
Price per Sqft $72
Subdivision Wedgwood 4
MLS Listing ID 20065559
Sold Date 11/02/20
Style Ranch
Bedrooms 3
Full Baths 2
Construction Status 56
Year Built 1964
Building Age 56
Lot Size 0.277 Acres
Acres 0.277
Property Description
Great opportunity to own a well maintained, ALL BRICK, 3 bedroom/2 bath home with open floor plan. The updated kitchen boasts custom oak cabinets, soft close drawers, Electrolux gas cooktop, convection microwave, Bosch dishwasher, ceramic tile & breakfast bar. Adjoining the kitchen is a spacious family room w/ woodburning fp and sliding door opening to the screened in patio. A living room/dining room combo with lots of natural light make entertaining a breeze. The lower level is partially finished with a large rec room and bar area. An additional room could be utilized as a sleeping area, craft room, office or playroom. Other updates include a newer garage door that can be opened and closed from inside the kitchen and Champion windows and doors. The interior has been freshly painted and there are hardwood floors under the carpeting! A two car garage & level fenced yard complete the package. AHS Home Protection Plan provided.
Location
State MO
County St Louis
Area Mccluer North
Rooms
Basement Full, Partially Finished, Concrete, Rec/Family Area, Sleeping Area, Storage Space
Interior
Interior Features High Ceilings, Open Floorplan, Carpets, Window Treatments, Some Wood Floors
Heating Forced Air
Cooling Electric
Fireplaces Number 1
Fireplaces Type Woodburning Fireplce
Fireplace Y
Appliance Dishwasher, Dryer, Gas Cooktop, Microwave, Gas Oven, Washer
Exterior
Parking Features true
Garage Spaces 2.0
Private Pool false
Building
Story 1
Sewer Public Sewer
Water Public
Level or Stories One
Structure Type Brick
Construction Status 56
Schools
Elementary Schools Wedgwood Elem.
Middle Schools Cross Keys Middle
High Schools Mccluer North High
School District Ferguson-Florissant R-Ii
Others
Ownership Private
Acceptable Financing Cash Only, Conventional, FHA, VA
Listing Terms Cash Only, Conventional, FHA, VA
Special Listing Condition Owner Occupied, None
Read Less
Bought with Debora Spann
GET MORE INFORMATION




