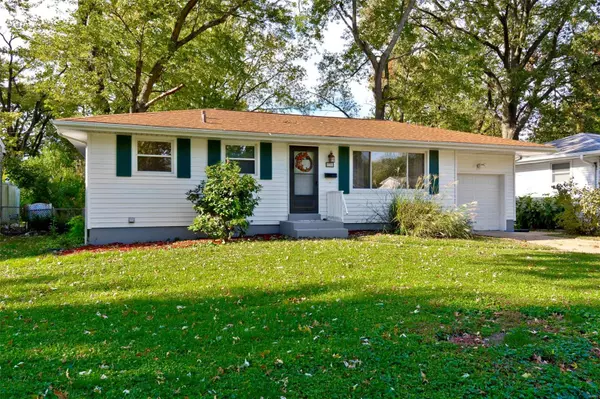For more information regarding the value of a property, please contact us for a free consultation.
130 Sally DR Florissant, MO 63031
Want to know what your home might be worth? Contact us for a FREE valuation!

Our team is ready to help you sell your home for the highest possible price ASAP
Key Details
Sold Price $110,240
Property Type Single Family Home
Sub Type Residential
Listing Status Sold
Purchase Type For Sale
Square Footage 1,612 sqft
Price per Sqft $68
Subdivision Shamrock Acres 1
MLS Listing ID 19078285
Sold Date 11/27/19
Style Ranch
Bedrooms 3
Full Baths 1
Half Baths 1
Construction Status 62
Year Built 1957
Building Age 62
Lot Size 7,919 Sqft
Acres 0.1818
Lot Dimensions x
Property Description
Open House Cancelled - Under Contract. Check out this value-packed gem! 3 bedrooms, 1 1/2 bath Ranch w/1 car garage & finished Lower Level. Updated Kitchen ~newer soft-close cabinetry, Granite Counters, Undermount Sink w/Gooseneck Faucet, Stainless Appliances - stove, built-in micro., dishwasher & refrig. is included too! Bamboo floors thru-out main level w/white trim, 2panel arch-top doors, crisp white beadboard in kitchen, stainless track lighting. Check out updates in 2012: Windows, Roof, A/C, Furnace & Hot Water Heater. Updated Baths & fresh paint thru-out! Low maintenance exterior w/vinyl siding & enclosed soffits, fully dry-walled garage w/opener & newer garage door. Good size LivingRm with big, sunny picture window. Awesome, level & fenced backyard with large patio. Low maintenance exterior w/vinyl siding & enclosed soffits & fascia. Basement has drywall ceiling w/lots of recessed lights, a convenient 1/2 bath, separate utility room w/Barn Door.
Location
State MO
County St Louis
Area Hazelwood West
Rooms
Basement Bathroom in LL, Partially Finished, Concrete, Rec/Family Area, Sleeping Area
Interior
Interior Features Window Treatments, Some Wood Floors
Heating Forced Air
Cooling Ceiling Fan(s), Electric
Fireplaces Type None
Fireplace Y
Appliance Dishwasher, Disposal, Microwave, Electric Oven, Refrigerator
Exterior
Parking Features true
Garage Spaces 1.0
Private Pool false
Building
Lot Description Chain Link Fence, Fencing, Level Lot
Story 1
Sewer Public Sewer
Water Public
Architectural Style Traditional
Level or Stories One
Structure Type Vinyl Siding
Construction Status 62
Schools
Elementary Schools Mccurdy Elem.
Middle Schools West Middle
High Schools Hazelwood West High
School District Hazelwood
Others
Ownership Private
Acceptable Financing Cash Only, Conventional, FHA, VA
Listing Terms Cash Only, Conventional, FHA, VA
Special Listing Condition Renovated, None
Read Less
Bought with Raymond Chang
GET MORE INFORMATION




