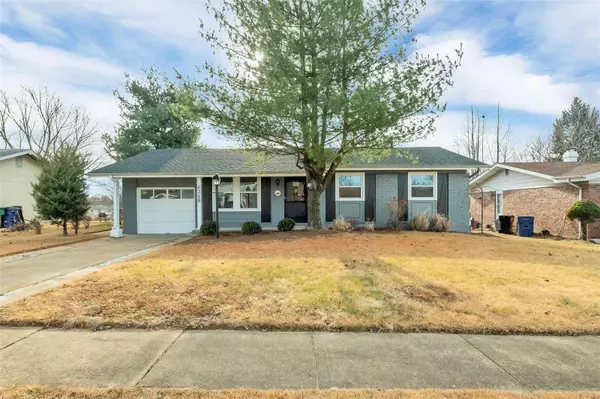For more information regarding the value of a property, please contact us for a free consultation.
4368 Varano DR Florissant, MO 63033
Want to know what your home might be worth? Contact us for a FREE valuation!

Our team is ready to help you sell your home for the highest possible price ASAP
Key Details
Sold Price $128,900
Property Type Single Family Home
Sub Type Residential
Listing Status Sold
Purchase Type For Sale
Square Footage 972 sqft
Price per Sqft $132
Subdivision Seven Hills 4
MLS Listing ID 19088683
Sold Date 02/11/20
Style Ranch
Bedrooms 3
Full Baths 1
Half Baths 1
Construction Status 54
Year Built 1966
Building Age 54
Lot Size 10,498 Sqft
Acres 0.241
Lot Dimensions 710X150
Property Description
Super CLEAN, adorable, turn key home ready for your family! This completely updated home showcases modern decor, fresh neutral paint, plenty of natural light, and nearly everything has been redone. The original hardwood flooring leads to a gorgeous kitchen boasting custom cabinetry, stainless appliances, and a beautifully tiled backsplash. The finishes in BOTH bathrooms marry well with the rest of the homes updates. White panel doors, newer lighting fixtures, and so much more to offer. This home has a newer roof, electric panel, and all major mechanics have been replaced! The one car garage leads to an oversized, flat, fully fenced backyard...perfect for entertaining guests. The dry, WALK out basement boasts a cedar closet, and is ready for your finishing touches! This home has it ALL, and at this price, you don't want to miss your chance to call it yours. Book your appt online TODAY! OPEN SUNDAY 12/15 1-3 pm.
Location
State MO
County St Louis
Area Hazelwood Central
Rooms
Basement Concrete, Unfinished, Walk-Out Access
Interior
Interior Features Walk-in Closet(s), Some Wood Floors
Heating Forced Air
Cooling Electric
Fireplaces Type None
Fireplace Y
Appliance Dishwasher, Disposal, Microwave, Gas Oven, Refrigerator, Stainless Steel Appliance(s)
Exterior
Parking Features true
Garage Spaces 1.0
Private Pool false
Building
Lot Description Fencing, Level Lot
Story 1
Sewer Public Sewer
Water Public
Architectural Style Traditional
Level or Stories One
Structure Type Brick,Vinyl Siding
Construction Status 54
Schools
Elementary Schools Jury Elem.
Middle Schools Central Middle
High Schools Hazelwood Central High
School District Hazelwood
Others
Ownership Private
Acceptable Financing Cash Only, Conventional, FHA, VA
Listing Terms Cash Only, Conventional, FHA, VA
Special Listing Condition Renovated, None
Read Less
Bought with Andrea Fortson
GET MORE INFORMATION




