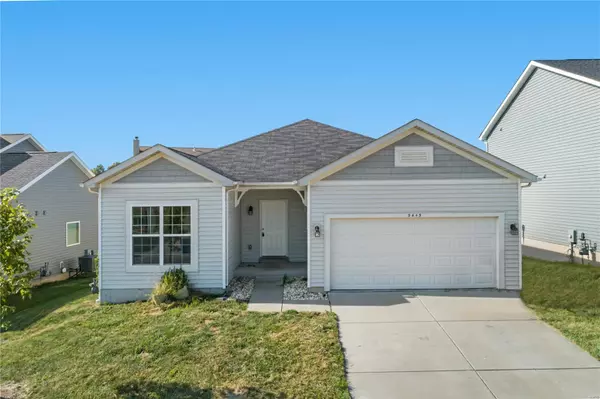For more information regarding the value of a property, please contact us for a free consultation.
5445 Misty Crossing Florissant, MO 63034
Want to know what your home might be worth? Contact us for a FREE valuation!

Our team is ready to help you sell your home for the highest possible price ASAP
Key Details
Sold Price $175,000
Property Type Single Family Home
Sub Type Residential
Listing Status Sold
Purchase Type For Sale
Square Footage 1,760 sqft
Price per Sqft $99
Subdivision Misty Hollow
MLS Listing ID 19070581
Sold Date 12/02/19
Style Raised Ranch
Bedrooms 3
Full Baths 2
Construction Status 9
HOA Fees $27/ann
Year Built 2010
Building Age 9
Lot Size 6,273 Sqft
Acres 0.144
Lot Dimensions irr
Property Description
BACK ON MARKET BY NO FAULT OF THE SELLER
Don't miss your chance to snag this charmer again!!
Walk into the foyer, with two bedrooms and a full bath on your left and a formal dining area to the right. Then walk into the living room and open kitchen with informal dining area. The master suite is down the small hallway and is complete with a large bathtub and separate shower, and large walk-in closet! Make this home your own when you add the perfect custom deck or finish the walkout basement! It's only a short drive across the river to Alton where you can hang out at the Loading Dock, Fast Eddie's, or to the Locker Room to grab some wings.
Location
State MO
County St Louis
Area Hazelwood Central
Rooms
Basement Concrete, Full, Concrete, Bath/Stubbed, Sump Pump, Unfinished, Walk-Out Access
Interior
Interior Features High Ceilings, Open Floorplan, Carpets, Window Treatments, Walk-in Closet(s), Some Wood Floors
Heating Forced Air
Cooling Ceiling Fan(s), Electric
Fireplace Y
Appliance Dishwasher, Disposal, Gas Oven
Exterior
Parking Features true
Garage Spaces 2.0
Amenities Available Underground Utilities
Private Pool false
Building
Lot Description Cul-De-Sac, Sidewalks, Streetlights
Story 1
Sewer Public Sewer
Water Public
Architectural Style Traditional
Level or Stories One
Structure Type Vinyl Siding
Construction Status 9
Schools
Elementary Schools Jamestown Elem.
Middle Schools Central Middle
High Schools Hazelwood Central High
School District Hazelwood
Others
Ownership Private
Acceptable Financing Cash Only, Conventional, FHA, VA
Listing Terms Cash Only, Conventional, FHA, VA
Special Listing Condition None
Read Less
Bought with Paul Slatinsky
GET MORE INFORMATION




