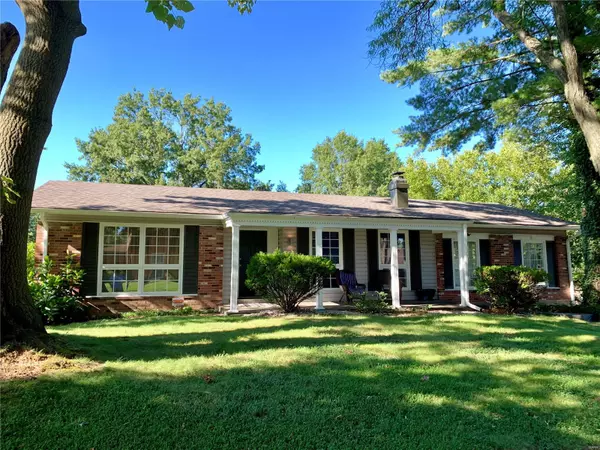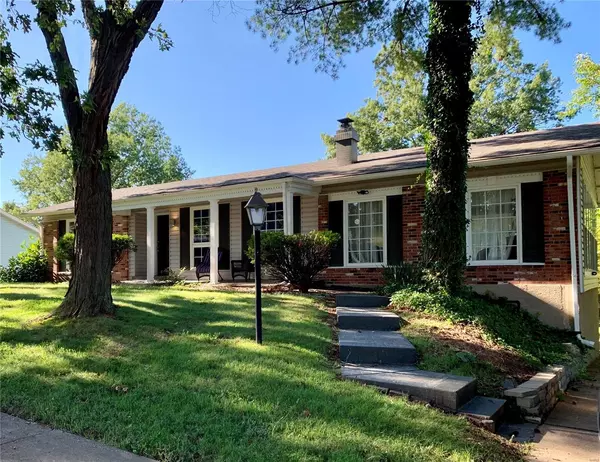For more information regarding the value of a property, please contact us for a free consultation.
6301 Sandycreek DR Florissant, MO 63033
Want to know what your home might be worth? Contact us for a FREE valuation!

Our team is ready to help you sell your home for the highest possible price ASAP
Key Details
Sold Price $173,500
Property Type Single Family Home
Sub Type Residential
Listing Status Sold
Purchase Type For Sale
Square Footage 1,753 sqft
Price per Sqft $98
Subdivision Paddock Forest Add 4 2
MLS Listing ID 19066437
Sold Date 10/31/19
Style Ranch
Bedrooms 3
Full Baths 2
Construction Status 50
HOA Fees $16/ann
Year Built 1969
Building Age 50
Lot Size 0.291 Acres
Acres 0.291
Lot Dimensions 94x135
Property Description
This fabulously classic ranch-style home features 1,753 sq ft of living area, 3 bedrooms--including a large master suite with a walk-in closet--as well as 2 full bathrooms. Upon entering the home, you are greeted with a cozy sitting room that leads into the formal dining area, making it a perfect area for holiday dinners and gatherings. Leading off the dining room is the updated kitchen with stunning custom white cabinetry, ample counter space, and stainless steel appliances. Following the kitchen is a large great room with a charming wood-burning fireplace--the perfect space for entertainment, work, lounging, etc.! Off of the great room is a HUGE all-season bonus room with windows galore. The possibilities here are endless! Enjoy the outdoors? Relax on the back deck overlooking the large backyard! This home also features a large 2-car tuck under garage that leads into the expansive, partially finished walk-out basement with TONS of storage room. This lovely turn-key home awaits you!
Location
State MO
County St Louis
Area Hazelwood Central
Rooms
Basement Partially Finished, Rec/Family Area, Sump Pump, Walk-Out Access
Interior
Interior Features Bookcases, Open Floorplan, Carpets, Window Treatments, Some Wood Floors
Heating Forced Air
Cooling Electric
Fireplaces Number 1
Fireplaces Type Woodburning Fireplce
Fireplace Y
Appliance Dishwasher, Disposal, Microwave, Electric Oven, Stainless Steel Appliance(s)
Exterior
Parking Features true
Garage Spaces 2.0
Private Pool false
Building
Lot Description Chain Link Fence, Level Lot, Pond/Lake, Streetlights
Story 1
Sewer Public Sewer
Water Public
Architectural Style Traditional
Level or Stories One
Structure Type Brk/Stn Veneer Frnt,Vinyl Siding
Construction Status 50
Schools
Elementary Schools Townsend Elem.
Middle Schools Central Middle
High Schools Hazelwood Central High
School District Hazelwood
Others
Ownership Private
Acceptable Financing Cash Only, Conventional, FHA, VA, Other
Listing Terms Cash Only, Conventional, FHA, VA, Other
Special Listing Condition Renovated, None
Read Less
Bought with Sonya Bartlett
GET MORE INFORMATION




