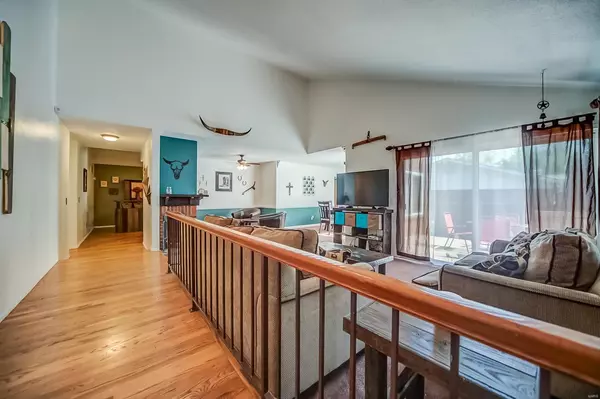For more information regarding the value of a property, please contact us for a free consultation.
6470 Hadden Bay DR Florissant, MO 63033
Want to know what your home might be worth? Contact us for a FREE valuation!

Our team is ready to help you sell your home for the highest possible price ASAP
Key Details
Sold Price $150,000
Property Type Single Family Home
Sub Type Residential
Listing Status Sold
Purchase Type For Sale
Square Footage 1,796 sqft
Price per Sqft $83
Subdivision Paddock Forest Add 4 2
MLS Listing ID 19035787
Sold Date 06/25/19
Style Ranch
Bedrooms 3
Full Baths 2
Construction Status 49
HOA Fees $16/ann
Year Built 1970
Building Age 49
Lot Size 10,019 Sqft
Acres 0.23
Lot Dimensions 75X136 IRR
Property Description
Very attractive large ranch home (3BR/2BTH) in Florissant! Flooded in natural light; sunken living room with double sided wood-burning fireplace, but plumbed for gas. Brand-new carpeting in all bedrooms. Since 2016, updates include newer appliances, granite counter top, porcelain tile flooring, decorative kitchen back splash, updated bathrooms, and light fixtures and fans in Living and Dining room. In addition, the whole exterior of the house was repainted, as well as all bedrooms. Large full basement is just waiting to be finished and includes a lifetime transferable warranty by Woods Basement Systems. Tasteful new landscaping. The multiple out-door sitting areas are great for relaxing and entertaining family and friends. The movable bar-cabinet in breakfast room will not stay, but refrigerator in garage can stay. Garage is oversized, with new garage-door opener system. This property is located in the well-kept Paddock Forrest subdivision. You will enjoy calling this property home!
Location
State MO
County St Louis
Area Hazelwood Central
Rooms
Basement Full, Unfinished
Interior
Interior Features Open Floorplan, Some Wood Floors
Heating Forced Air
Cooling Electric
Fireplaces Number 1
Fireplaces Type Woodburning Fireplce
Fireplace Y
Appliance Dishwasher, Dryer, Microwave, Range, Refrigerator, Washer
Exterior
Parking Features true
Garage Spaces 2.0
Private Pool false
Building
Lot Description Fencing, Level Lot, Sidewalks, Wooded
Story 1
Sewer Public Sewer
Water Public
Architectural Style Traditional
Level or Stories One
Structure Type Cedar
Construction Status 49
Schools
Elementary Schools Townsend Elem.
Middle Schools Central Middle
High Schools Hazelwood Central High
School District Hazelwood
Others
Ownership Private
Acceptable Financing Cash Only, Conventional, FHA, VA, Other
Listing Terms Cash Only, Conventional, FHA, VA, Other
Special Listing Condition Owner Occupied, Sunken Living Room, None
Read Less
Bought with Janette Avalos De Conte
GET MORE INFORMATION




