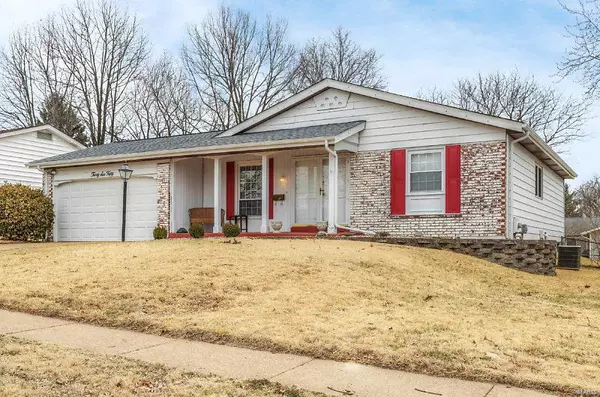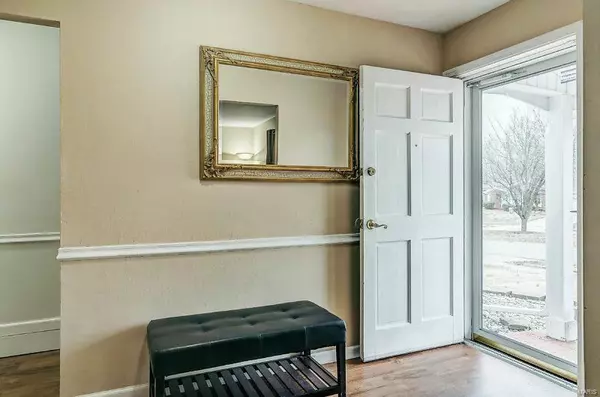For more information regarding the value of a property, please contact us for a free consultation.
3650 Greenway Chase DR Florissant, MO 63031
Want to know what your home might be worth? Contact us for a FREE valuation!

Our team is ready to help you sell your home for the highest possible price ASAP
Key Details
Sold Price $120,400
Property Type Single Family Home
Sub Type Residential
Listing Status Sold
Purchase Type For Sale
Square Footage 1,216 sqft
Price per Sqft $99
Subdivision Mayer Wedgwood Green Pheasant Run 1
MLS Listing ID 19009153
Sold Date 05/03/19
Style Ranch
Bedrooms 3
Full Baths 2
Construction Status 51
HOA Fees $12/ann
Year Built 1968
Building Age 51
Lot Size 8,538 Sqft
Acres 0.196
Lot Dimensions 71x120
Property Description
*No Showings until 3/27. Open House 3/31: 1pm-3pm*
Searching for the perfect home in Florissant? Look no further! You'll fall in love with the hardwood floors, never ending supply of natural light, low maintenance exterior with new roof (2018) and garage door (2019), abundance of storage space, and a lavish level yard for your upcoming Spring BBQ's. Not to mention, easy access to Lindbergh or 270, 10 minutes from St. Ferdinand Park, Sunset Park, Sioux Passage, Bangert and Koch Park! Enjoy the open flow from your front door to your kitchen, and admire the wood burning fireplace along the way. When you're not busy lounging by the fire, indulge in a morning coffee or evening cocktail on your front porch or back patio...1,200 square feet never sounded so good! Don't wait around for the Open House to get your feet wet in this home that is priced to sell!
Location
State MO
County St Louis
Area Hazelwood Central
Rooms
Basement Full, Concrete, Unfinished
Interior
Interior Features Open Floorplan, Window Treatments, Some Wood Floors
Heating Forced Air
Cooling Ceiling Fan(s), Electric
Fireplaces Number 1
Fireplaces Type Woodburning Fireplce
Fireplace Y
Appliance Dishwasher, Disposal, Gas Oven, Refrigerator
Exterior
Parking Features true
Garage Spaces 2.0
Private Pool false
Building
Lot Description Chain Link Fence, Fencing, Level Lot, Sidewalks, Streetlights
Story 1
Sewer Public Sewer
Water Public
Architectural Style Traditional
Level or Stories One
Structure Type Brick Veneer,Steel Siding
Construction Status 51
Schools
Elementary Schools Brown Elem.
Middle Schools North Middle
High Schools Hazelwood Central High
School District Hazelwood
Others
Ownership Private
Acceptable Financing Cash Only, Conventional, FHA
Listing Terms Cash Only, Conventional, FHA
Special Listing Condition None
Read Less
Bought with Matthew Becker
GET MORE INFORMATION




