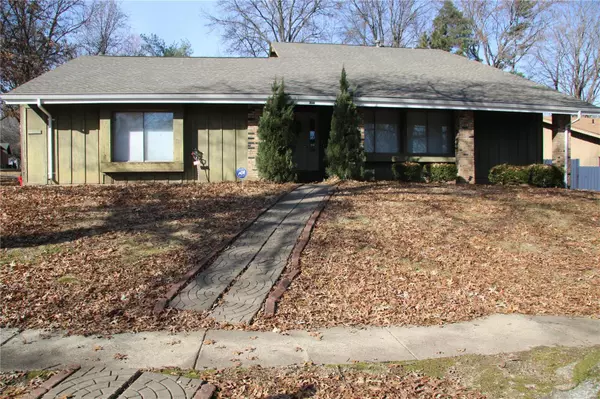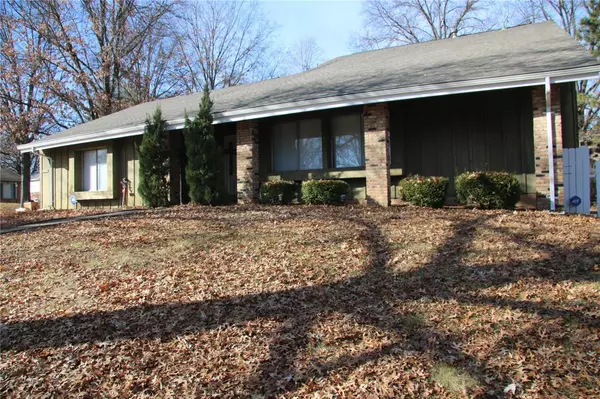For more information regarding the value of a property, please contact us for a free consultation.
6397 Lake Paddock Dr Florissant, MO 63033
Want to know what your home might be worth? Contact us for a FREE valuation!

Our team is ready to help you sell your home for the highest possible price ASAP
Key Details
Sold Price $100,000
Property Type Single Family Home
Sub Type Residential
Listing Status Sold
Purchase Type For Sale
Square Footage 3,486 sqft
Price per Sqft $28
Subdivision Paddock Forest Add 4 2
MLS Listing ID 18093260
Sold Date 10/16/19
Style A-Frame
Bedrooms 4
Full Baths 3
Half Baths 1
Construction Status 49
Year Built 1970
Building Age 49
Lot Size 0.329 Acres
Acres 0.329
Lot Dimensions 14,340
Property Description
The buyer must be eligible for a renovation loan around $165k or make a cash offer. View the before and after photos in supplements to see what the home could look like when the work is done. It needs about $50k worth of work depending on finishes. Great home for a large family or someone caring for elders. In the living room you see gleaming wood floors and 2 story vaulted ceiling in living areas. The second story loft includes 3 bedrooms, 2 baths and an laundry space which leads up to large attic, great for storage and/or a play area. The kitchen has a stainless steel refrigerator and granite countertops, the wall oven is newer. The home features 1600 square feet of additional unfinished living space that can be customized. The loft area above the garage looks down into what could be a studio space. Home is being sold as is, the seller will make no repairs. Disclosures onsite in the binder. Roof and water heater replaced in 2016. Fascia and gutters updated in 2012. Fenced in yard.
Location
State MO
County St Louis
Area Hazelwood East
Rooms
Basement Full, Concrete
Interior
Interior Features Open Floorplan, Carpets, Vaulted Ceiling, Some Wood Floors
Heating Forced Air
Cooling Ceiling Fan(s), Electric
Fireplaces Number 2
Fireplaces Type Gas Starter, Woodburning Fireplce
Fireplace Y
Appliance Dishwasher, Disposal, Double Oven, Microwave, Gas Oven, Refrigerator
Exterior
Parking Features true
Garage Spaces 2.0
Private Pool false
Building
Story 1.5
Sewer Public Sewer
Water Public
Architectural Style Traditional
Level or Stories One and One Half
Construction Status 49
Schools
Elementary Schools Cold Water Elem.
Middle Schools East Middle
High Schools Hazelwood East High
School District Hazelwood
Others
Ownership Private
Acceptable Financing Cash Only, Conventional, FHA
Listing Terms Cash Only, Conventional, FHA
Special Listing Condition None
Read Less
Bought with Desere Terry
GET MORE INFORMATION




