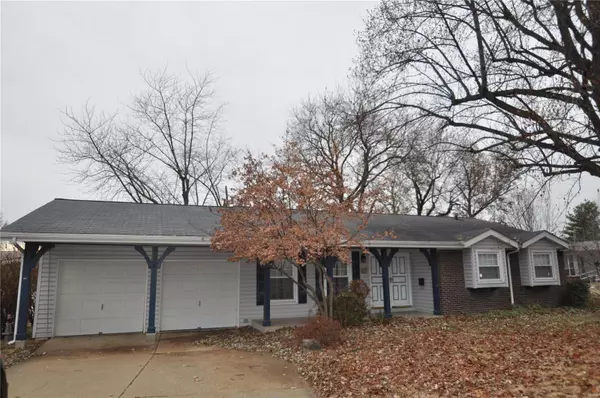For more information regarding the value of a property, please contact us for a free consultation.
1 Cantabrian CT Florissant, MO 63033
Want to know what your home might be worth? Contact us for a FREE valuation!

Our team is ready to help you sell your home for the highest possible price ASAP
Key Details
Sold Price $139,900
Property Type Single Family Home
Sub Type Residential
Listing Status Sold
Purchase Type For Sale
Square Footage 1,387 sqft
Price per Sqft $100
Subdivision Las Lomas 1 Resub
MLS Listing ID 18092197
Sold Date 05/21/19
Style Ranch
Bedrooms 3
Full Baths 3
Construction Status 51
Year Built 1968
Building Age 51
Lot Size 9,540 Sqft
Acres 0.219
Lot Dimensions 91x105
Property Description
3 bedroom 3 full bathroom ranch style home with attached 2 car garage, finished basement with huge recreation/family room, 4th possible bedroom or office/den, and 3rd full bathroom in lower level. The home has thermal windows, enclosed soffits and fascia, brick and vinyl siding, and a large enclosed sun room addition on the back of the home. The large living room has wood floors, open kitchen area with appliances to stay. The main floor family room has a wood burning fireplace. Master bedroom has large closet and full bathroom with the interior of shower newly updated. Neat and clean full bathroom in the hall, and nicely sized 2nd and 3rd bedrooms. White 6 panel doors throughout. The sun room addition has a tile floor and its own supplemental heat and air. The lower level adds tons of extra living space with a huge recreation/family room area, bonus room, bathroom, and storage area. New Double Doors at front entryway, new double doors leading to rear sun room. New microwave.
Location
State MO
County St Louis
Area Mccluer North
Rooms
Basement Full, Partially Finished, Concrete, Rec/Family Area, Bath/Stubbed, Sleeping Area
Interior
Interior Features Open Floorplan, Carpets, Window Treatments, Some Wood Floors
Heating Forced Air
Cooling Ceiling Fan(s), Electric
Fireplaces Number 1
Fireplaces Type Woodburning Fireplce
Fireplace Y
Appliance Dishwasher, Disposal, Microwave, Gas Oven, Refrigerator
Exterior
Parking Features true
Garage Spaces 2.0
Private Pool false
Building
Lot Description Fencing, Level Lot
Story 1
Sewer Public Sewer
Water Public
Architectural Style Traditional
Level or Stories One
Structure Type Brick Veneer,Vinyl Siding
Construction Status 51
Schools
Elementary Schools Halls Ferry Elem.
Middle Schools Cross Keys Middle
High Schools Mccluer North High
School District Ferguson-Florissant R-Ii
Others
Ownership Private
Acceptable Financing Cash Only, Conventional, FHA, VA
Listing Terms Cash Only, Conventional, FHA, VA
Special Listing Condition None
Read Less
Bought with Janelle Stowers
GET MORE INFORMATION




