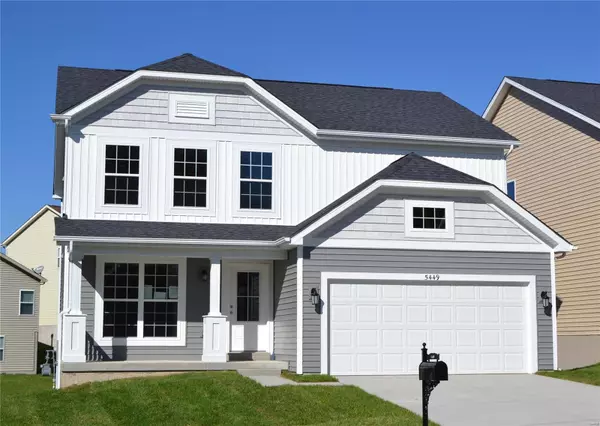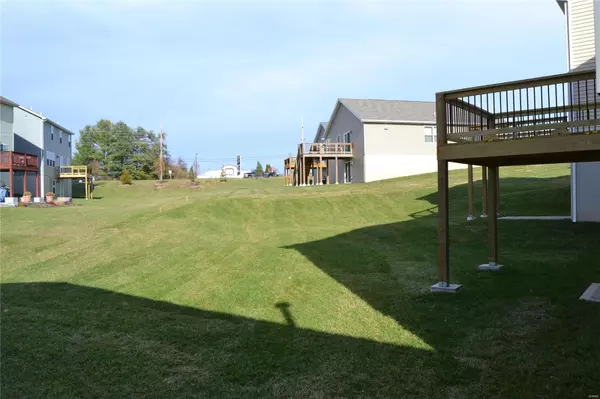For more information regarding the value of a property, please contact us for a free consultation.
5449 Misty Crossing CT Florissant, MO 63034
Want to know what your home might be worth? Contact us for a FREE valuation!

Our team is ready to help you sell your home for the highest possible price ASAP
Key Details
Sold Price $217,000
Property Type Single Family Home
Sub Type Residential
Listing Status Sold
Purchase Type For Sale
Square Footage 2,219 sqft
Price per Sqft $97
Subdivision Misty Hollow
MLS Listing ID 18087406
Sold Date 04/19/19
Style Other
Bedrooms 4
Full Baths 2
Half Baths 1
HOA Fees $33/ann
Lot Dimensions +-+-+-
Property Description
Ashton 2-story is Move-In Ready! Special financing available for a limited time- see sales consultant. A well appointed home with special features in all the right places starting with the flooring selections throughout the home. The great room includes a window wall & ceiling fan for added comfort and is open to the breakfast room & kitchen. The kitchen offers beautiful wood cabinetry including 42" upper cabinets, custom backsplash, center island, stainless steel appliances & pantry. The breakfast room accommodates a full size dining table. The formal dining room also makes a great den/office. Upstairs you will find 4 spacious bedrooms with plenty of closet space. The master bedroom suite includes a walk-in closet and deluxe master bathroom featuring an adult height double bowl vanity and separate tub & shower. Other features include a main floor laundry, walkout lower level w/ rough-in plumbing, treated wood deck, sodded yard & energy efficient features.
Location
State MO
County St Louis
Area Hazelwood Central
Rooms
Basement Concrete, Full, Concrete, Bath/Stubbed, Sump Pump, Unfinished, Walk-Out Access
Interior
Interior Features Open Floorplan, Carpets, Walk-in Closet(s), Some Wood Floors
Heating Forced Air 90+
Cooling Electric
Fireplaces Type None
Fireplace Y
Appliance Dishwasher, Disposal, Microwave, Electric Oven, Stainless Steel Appliance(s)
Exterior
Parking Features true
Garage Spaces 2.0
Amenities Available Underground Utilities
Private Pool false
Building
Lot Description Sidewalks, Streetlights
Story 2
Builder Name Consort Homes
Sewer Public Sewer
Water Public
Architectural Style Traditional
Level or Stories Two
Structure Type Vinyl Siding
Schools
Elementary Schools Jamestown Elem.
Middle Schools Central Middle
High Schools Hazelwood Central High
School District Hazelwood
Others
Ownership Private
Acceptable Financing Cash Only, Conventional, FHA, Seller May Pay SmCls, Specl Fincg Call Agt, VA
Listing Terms Cash Only, Conventional, FHA, Seller May Pay SmCls, Specl Fincg Call Agt, VA
Special Listing Condition None
Read Less
Bought with Gail Brown
GET MORE INFORMATION




