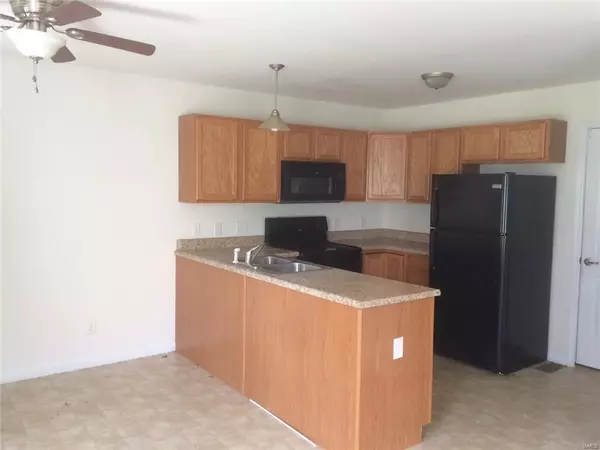For more information regarding the value of a property, please contact us for a free consultation.
14117 Villa Green CT Florissant, MO 63034
Want to know what your home might be worth? Contact us for a FREE valuation!

Our team is ready to help you sell your home for the highest possible price ASAP
Key Details
Sold Price $125,000
Property Type Condo
Sub Type Condo/Coop/Villa
Listing Status Sold
Purchase Type For Sale
Square Footage 1,526 sqft
Price per Sqft $81
Subdivision Candlewyck
MLS Listing ID 18066472
Sold Date 12/28/18
Style Townhouse
Bedrooms 3
Full Baths 1
Half Baths 1
Construction Status 6
HOA Fees $140/mo
Year Built 2013
Building Age 6
Lot Size 3,920 Sqft
Acres 0.09
Lot Dimensions see agent
Property Description
Priced to move! Owner is motivated to sell. Make offer. Spacious townhomes with 3 spacious bedrooms - The Master Bdrm is HUGE! You will LOVE it! Large Great Rm w/laminate floors, and nice kitchen including refrigerator & built in microwave. Patio, full basement and 2 car garage! 18 units are available. Ideal for investor! Listing Agent has lease details. Strong Cap Rate & return on investment! Units leased at $1400.00+/- per month. Currently not part of the HOA but may be required to join in the future at $140.00 per month. This listing is for all 18 units but can be purchased individually for occupancy or investor, or in smaller groups of units for an investor! Don't delay, won't last long!
Location
State MO
County St Louis
Area Hazelwood Central
Rooms
Basement Concrete, Sump Pump, Unfinished
Interior
Interior Features Open Floorplan, Carpets
Heating Forced Air
Cooling Ceiling Fan(s), Electric
Fireplaces Type None
Fireplace Y
Appliance Dishwasher, Microwave, Electric Oven, Refrigerator
Exterior
Parking Features true
Garage Spaces 2.0
Amenities Available Underground Utilities
Private Pool false
Building
Lot Description Level Lot
Story 2
Sewer Public Sewer
Water Public
Architectural Style Traditional
Level or Stories Two
Structure Type Vinyl Siding
Construction Status 6
Schools
Elementary Schools Jury Elem.
Middle Schools Central Middle
High Schools Hazelwood Central High
School District Hazelwood
Others
Ownership Private
Acceptable Financing Cash Only, Conventional, FHA, VA
Listing Terms Cash Only, Conventional, FHA, VA
Special Listing Condition None
Read Less
Bought with Nicole Smith
GET MORE INFORMATION




